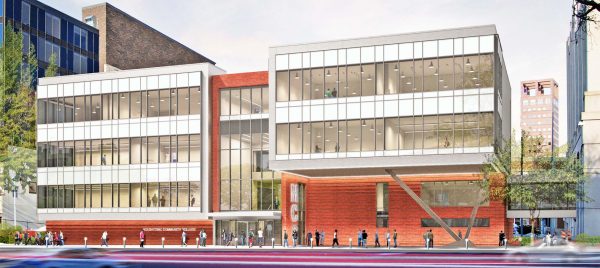Housatonic Community College”™s $37.5 million expansion is on schedule, with the HCC Tower now a recognizable structure, reaching to the street on Lafayette Boulevard in Bridgeport.
Expected to be open to students in March 2017, the tower will add some 46,000 square feet to the college’s footprint. The ground floor will include a new welcome center, designed to expedite the registration process and include admissions and business offices, financial aid, new testing labs, a counseling area and new meeting rooms.
 The tower will contain two elevators, with its second and third floors featuring classrooms and offices. The third floor will also include new Mac labs and art studios. The fourth floor will consist mainly of art studios, classrooms, student lounge space with another Mac Lab, and offices.
The tower will contain two elevators, with its second and third floors featuring classrooms and offices. The third floor will also include new Mac labs and art studios. The fourth floor will consist mainly of art studios, classrooms, student lounge space with another Mac Lab, and offices.
About 30 percent of the Bridgeport school”™s existing Lafayette Hall has been impacted by the construction and has involved temporarily relocating offices and personnel, according to HCC Facilities Director Richard Hennessey. Much of the art that enhanced Lafayette Hall has been removed for safekeeping during the construction process, although the Burt Chernow Galleries are open and special exhibits are ongoing.
Simultaneously with the building of the tower, structural repairs and sprinkler system updates are taking place in the college’s garage; that work is expected to be finished in the late spring of 2017.
The next construction project involves renovations to other areas of Lafayette Hall, including enlarging the library and audio center, adding new science and allied health classrooms and labs, and student lounge areas. That work is expected to be completed in December 2018.
Housatonic”™s expansion project began in November 2015.

















