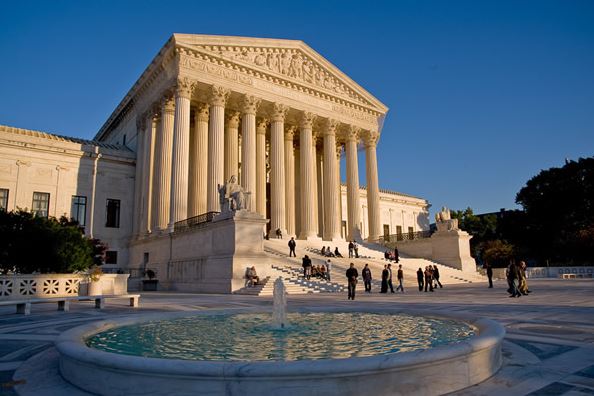The New Paltz town planning board has approved two site plans for the same parcel, practically ensuring that a new Hampton Inn hotel will be built near the Thruway interchange in New Paltz.
The second site plan is necessary in case of an unfavorable outcome from a lawsuit, filed by a competitor. The owner of the Super 8 motel on a neighboring parcel alleges the town zoning board of appeals improperly allowed the Hampton Inn proposal a six-foot height variance.
The variance in the roof line would allow for installation of a heat exchange unit.
The proposed Hampton Inn would be an 87-unit, three-story hotel with a 42- seat meeting room on a 2.4-acre site that was formerly a warehouse and depot, accessed off South Putt Corners Road, just west of Thruway Exit 18.
According to Jay Modwadiya, who owns and operates two other Hampton Inn facilities including one in Kingston, the proposal for a hotel in New Paltz is to meet demand for more overnight accommodations in the town. That view is backed by the Chamber of Commerce, which estimates the area has a shortfall of about 200 motel and hotel rooms.
Modwadiya said that he would work closely with the chamber and other hotels and motels to accommodate guests elsewhere when the Hampton Inn is full. When built, the hotel will employ about 20 full-time employees and a several part-timers during the peak tourist season. There is no restaurant in the facility, so guests will have to patronize local eateries. The property currently pays about $15,000 in property taxes, but would pay some $125,000 once the hotel is operating, Modwadiya said.
The only controversy about the facility thus far concerns the variance on the height of the roof, from the standard 40 feet allowed in the B-2 zone, to 46 feet. The extra six feet allows heating and air conditioning equipment to be installed in ways that would be more energy efficient. The variance was granted and led to the lawsuit, so Modwadiya proposed a second plan to ensure the proposal would go forward under an alternative plan with a 40-foot height, with no other differences in number of rooms or parking spaces, layout or any other feature, except for a lower ceiling and the inability to install energy efficient HVAC models.
The New Paltz town planning board unanimously approved both plans Oct. 25.


















