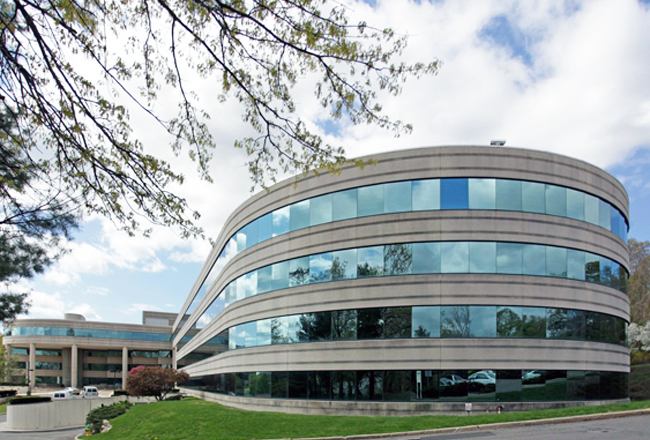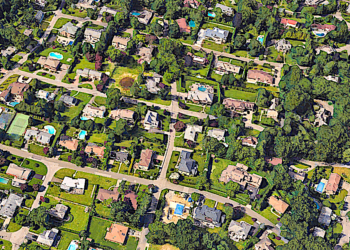The owner of 1111 and 1129 Westchester Ave. in White Plains, home to PepsiCo Inc.”™s Platinum Mile offices, will add a three-level parking garage to accommodate its growing number of employees.

Westpark Associates NY LLC, an affiliated company of New Jersey real estate firm Onyx Equities LLC, received approvals from the White Plains Common Council on Feb. 5 to build the garage on the southwest corner of the site on an already existing parking lot. The new 54,000-square-foot garage will contain 495 parking spaces.
Those extra spaces have become necessary, project attorney Seth M. Mandelbaum told the council, as PepsiCo has settled into the space that was once intended as temporary offices. PepsiCo leased the space in 2012 during renovations at its Purchase office, and spent about $10 million renovating the White Plains office as well.
“When they finished renovating in Purchase, they liked White Plains so much that they decided to rent out both buildings on a longer-term basis,” said Mandelbaum, a partner with McCullough Goldberger & Staudt LLP in White Plains.
During that time, PepsiCo also vacated its 540,000-square-foot bottling division headquarters in Somers, sending more employees to White Plains and Purchase.
PepsiCo is now the sole tenant on the two-building property, occupying about 370,000 square feet.
Onyx bought the property and both buildings for $56.6 million in 2014. The office building formerly served as the headquarters for Starwood Hotels & Resorts Worldwide Inc. Starwood moved in 2012 to new offices at Harbor Point in Stamford.
“PepsiCo really likes this location, likes being in White Plains, has enough employees to fill these buildings and to have even more employees in these buildings, but they do not have enough parking,” Mandelbaum said.
“The garage architecture really took its cues from the existing office buildings on the campus, in terms of color, texture,” said Tim Tracy, executive vice president of Desman Associates, a national parking specialist that is leading the garage”™s design.
“We really try to treat this building as if it were considered as part of the original design and construction on the property,” Tracy told the council. “So it doesn”™t appear like an afterthought, but should have the same architectural elements and features as if the garage were constructed with the two office buildings.”
The parking project would also include security improvements, such as a guard booth and additional gates, along with a guest parking area.
The White Plains Zoning Board of Appeals approved a variance that the project required in November.
Mandelbaum said construction would take about 10 months to a year. An Onyx spokesperson declined to provide an estimated project cost.




















Westpark has not maintained the green buffer between this development and the nearby Havilands Manor neighborhood, and the result has been alot of light and noise pollution from their overflowing parking lots. Now they want to build a giant parking multistory parking structure, with a footprint almost as large as some of the existing office buildings, and bring in more employees. They are trying to cram more employees into a space (presumably for cost reasons) where its just not appropriate.