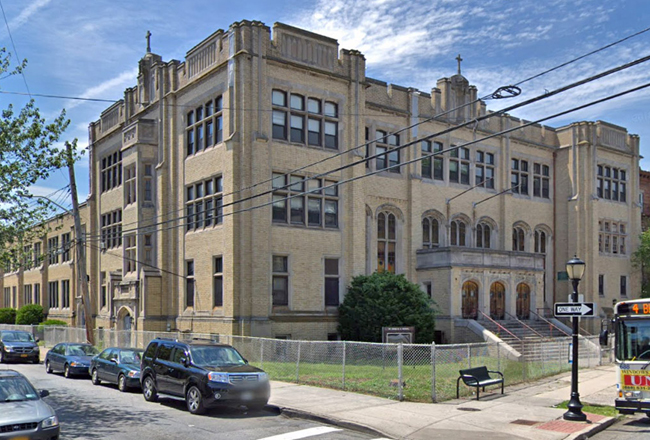The Yonkers City Council by a unanimous vote has cleared the way for the Yonkers Joint School Construction Board to arrange with the city”™s Industrial Development Agency to issue up to $80 million in bonds to finance a project to build an elementary school.

The full amount may not need to be issued since state aid is expected to become available that could cover about half the cost of the project.
The IDA has scheduled a required public hearing on the matter for tomorrow.
The new school is planned to be built where the long-vacant St. Denis School, which had operated as a parochial school for more than 60 years, currently stands.
The city acquired three parcels of land and the abandoned buildings on them from the Archdiocese of New York: 121 McLean Ave. and 469 and 470 Van Cortlandt Park Ave. It floated $4 million in bonds to finance the purchase.
The three-and-a-half story St. Denis School was built in 1927 and contains 42,082 square feet of space. Also bought by the city was the three-story former convent at 469 Van Cortlandt Park Ave. It was built in 1964 and contains 12,419 square feet.
A third building bought by Yonkers is the former rectory at 470 Van Cortlandt Park Ave. that dates from 1953 and includes 8,798 square feet. All three buildings would be demolished. The church that’s adjacent to the properties would remain.
According to a project summary prepared by the Mount Kisco architectural firm KG+D, founded as Kaeyer, Garment + Davidson, the new school would be for grades K through 8 and would be able to accommodate 675 students.
Preliminary plans call for a new four-story classroom building that would be connected to a one-story wing housing a multipurpose room that could accommodate up to 600 people and serve as a gymnasium and auditorium. There also would be a health suite along with a school cafeteria that could be used for gatherings of up to 250 people.
According to KG+D, “The proposed schematic design of the new community school campus mitigates the loss of the existing structures by providing greater community benefits than the existing structures and employing design features that acknowledge and respect the church that will remain.”
The portion of the site where the former convent now stands would be used as a small parking area and playground or pocket park. The park would be open to the public when school was not in session.
There is a shortage of on-street parking in the area, especially when spaces are lost because of restrictions for street cleaning, and planners are looking at the possible use of municipal parking lots within a few minutes”™ walk of the school to help deal with the issue.
KG+D found that over the last 15 years, the vacant St. Denis School building has become increasingly decrepit with broken windows and pieces of the stone façade falling off. The city had concluded after engineering and architectural studies that the cost to renovate the former school building and once again make it usable as a school was prohibitive.





















