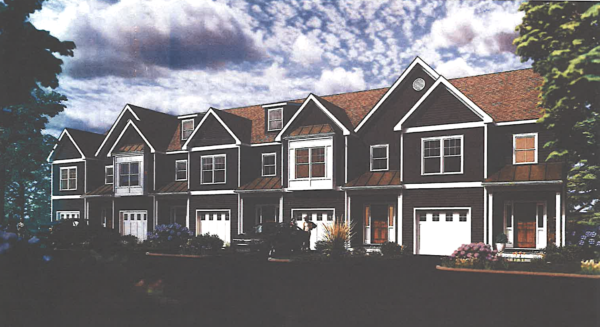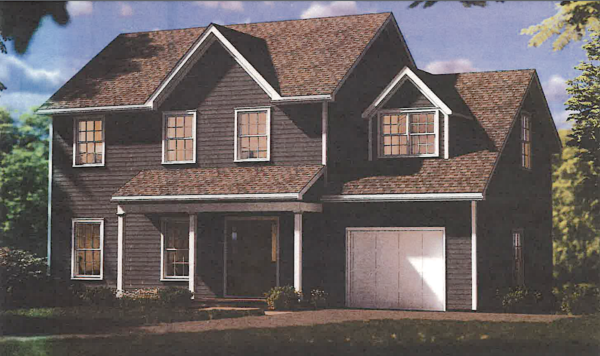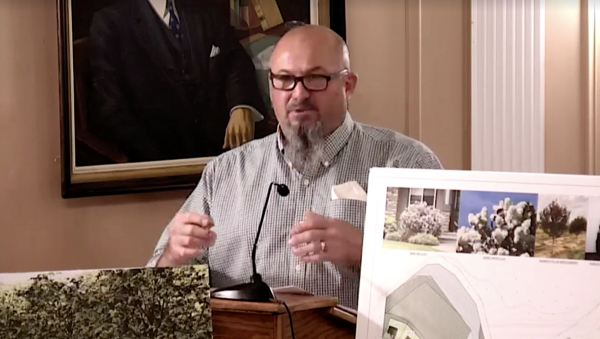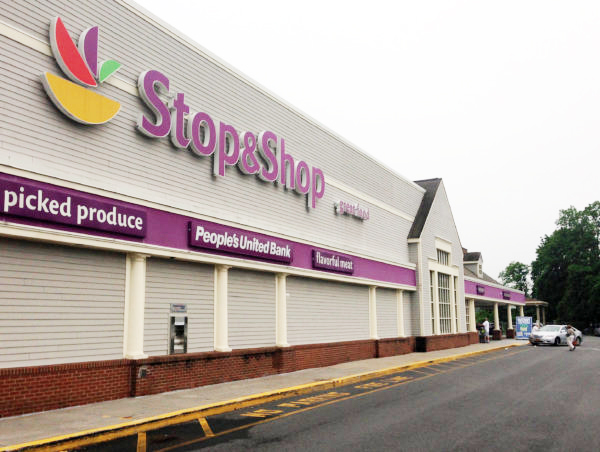Peekskill”™s Planning Commission is expecting to hear more details at its scheduled Dec. 14 meeting regarding a proposal to build six single-family houses and 42 condominium townhouses on a 16.4-acre parcel located along Lockwood Drive. The project is known as Mountain View Acres.
Lockwood Development Partners LLC is seeking to subdivide the land, which is at Peekskill”™s border with the town of Cortlandt, into seven lots. There would be six lots for the single-family houses and a residual lot where the townhomes would be built in a clustered development.
The developer has held a series of discussions with city staff and presented the proposed subdivision layout and preliminary site plans to the Planning Commission.

Lockwood Development”™s proposal isn”™t the first one for the site. From 2006 to 2008, Peekskill conducted a review of a subdivision proposal from the Cortlandt Land Corp. to create 33 lots. That subdivision was approved, along with a declaration made in accordance with the State Environmental Quality Review Act that there would be no significant environmental impacts.
However, the subdivision was not filed with Westchester County and did not go into effect. Lockwood takes the position that its proposal would have fewer environmental issues than did the previous one.
A new access roadway would be built to connect the development site to Lockwood Drive. It would be a dead-end street 27 feet wide and 1,117 feet long.

Peekskill referred the application to Westchester County”™s Planning Board for comment. The county expressed concerns about increased sewage flow from the project into the existing county system and urged that mitigation measures be identified to offset the projected increase in flow. It also urged that the city work with the developer to find a way to provide affordable housing units in the project.
The county also noted that while the townhomes would be within walking distance of shops, services and Bee-Line bus stops, the developer did not include a way for residents to walk safely beyond the boundaries of the site.
Keith Staudohar of the Cortlandt firm Cronin Engineering, which is serving as project coordinator, told the Planning Commission that the previously approved subdivision offered less undisturbed open space than does Lockwood”™s current proposal.
“The original approval had four-plus acres. We have over seven and a half,” Staudohar said. “Steep slope disturbance is down 27% from the previous proposal.”

When asked about amenities for residents, Staudohar said, “We”™re talking about doing a dog run and a little trail around the (stormwater) detention area that”™s going to be created as a neat area for kids. We”™re looking into a couple of other spots on-site to provide some kind of playground or something.”
Planning Commission member Victor Drapala was among those raising concerns that it was hoped the developer would be addressing as the plan develops.
“It”™s a very long dead end, longer than we are supposed to allow,” Drapala said, referring to the proposed access roadway. The city”™s current subdivision standards limit dead ends to 400 feet unless a waiver is granted.
“It”™s a very, very steep property. It”™s obviously very wooded, has a lot of water running through the very bottom like a canyon,” Drapala said. “I think there are significant problems and I”™m not sure how you”™re going to address them.”
Drapala criticized the proposed look of the single-family homes as having a color scheme that is “a little on the drab side.”
He also called for more trees, especially ornamental types, to be planted in front of the buildings, and suggested that the proposed visitor parking for 16 vehicles be relocated.
“You”™ve got it way away from the buildings,” Drapala said. “On holidays, you”™re going to get people parking in front of wherever they want to go.”
A Peekskill Department of Planning and Development report pointed to concerns about maintaining wetland buffers and how retaining walls would be used. It also noted that the developer”™s plans did not show any additional fire hydrants or lighting along the proposed access roadway.
The report recommended that the Planning Commission provide initial feedback to the applicant and that the applicant further develop the project plans and environmental documentation; meet with the city”™s fire department and public works officials; respond to engineering concerns; and then appear again before the Planning Commission.





















