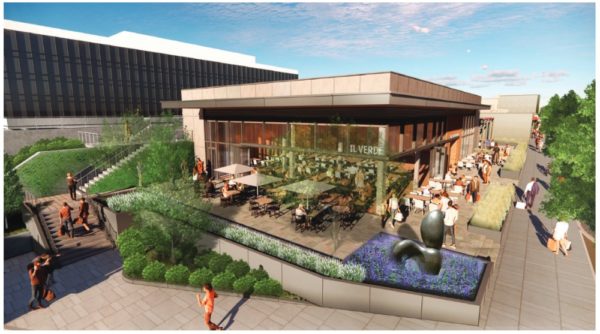The former Bowtie Theater at the corner of Steamboat Road and Railroad Avenue in the heart of Downtown Greenwich will be replaced by a large “signature restaurant” as well as a second space that could host a fast-casual eatery, if a plan by GP Holding Co. Inc. moves forward.
The plan, which was recently presented to the Greenwich Planning & Zoning Commission (PZC), will see the entire Greenwich Plaza Complex built around the Greenwich Metro North station on the north side of the tracks receive the construction equivalent of a face lift. The most radical changes would consist of tearing down the now shuttered theater and shrinking the footprint to create a more inviting plaza for outdoor dining while replacing the precarious set of train station stairs used by commuters.
Metro North owns the platforms at the station, but the station building is privately owned by GP Holding Co., formerly Greenwich Plaza Inc. The plans include interior renovations of the station itself, with the relocation of some interior machinery to allow for additional shopping or cafe space, new railings and the possible installation of additional seating. The permanently closed ticket counter is also slated to be repurposed to provide an additional retail location.
 Along the rest of Greenwich Plaza, the plan calls for a new station façade while keeping the existing structures in place to reduce cost and save time.
Along the rest of Greenwich Plaza, the plan calls for a new station façade while keeping the existing structures in place to reduce cost and save time.
“It’s based on a study of European train stations which have a similar kind of aesthetic,” explained Frank Prial Jr., a principal architect at Beyer Blinder Belle, the New York-based firm behind the redesign. “What we’ve done is clad it with material that has drawn inspiration from other significant civic buildings in Greenwich. We tried to create a sense of permanence and civic significance but also of transparency to allow light to come in and then let people be able to see and experience activity within the building.”
Prial also told the PZC his team agonized over the design of a clock for the station and insisted that having one was “as important to a train station as the railroad.”
The proposed plan will update the street facing sides of every shop front in Greenwich Plaza and replace the trees along that side of the street. Limestone and bronze-toned aluminum are to be used for the station itself while the shopfronts will be reclad in materials that reflect the colors and warmth. The revamped western end will include more glass and wood to provide a warmer, friendlier atmosphere than the current concrete box which makes up the theater building.
According to Bruce Cohen, an attorney from Fogarty Cohen Russ & Nemiroff LLC representing GP Holding, the plan presented at the zoning meeting was the result of close work with Greenwich’s Architectural Review Committee (ARC).
“This is a brand-new project,” Cohen told the commission while explaining the plan was significantly different from an earlier version. “We’ve been through a lot of interesting discussions and the ARC has been helpful. Comments we received at pre-application have been helpful as well.”
The PZC expressed broad support for the plan, though there were concerns raised about the need to replace the trees along Railroad Avenue, the height of an existing retaining wall and the possibility of introducing a drop-off zone in front of the station. It was decided that the plans should be reexamined with consultation with the ARC.
PZC Chairperson Margarita T. Alban praised the cooperation displayed thus far in developing the plan.
“Practice makes perfect,” she said. “But I have to say this is a collaborative approach and the project is much better than when it was started.”
Alban urged all involved to “buckle down” on the remaining issues, adding, “We don’t want to get emotional about it. We just want to facilitate what’s safe and convenient. We’re not going to ask you to put togethering something that is going to be risky.”
The plans will be resubmitted to the PZC after further revision. No date has been set for a submission deadline.














