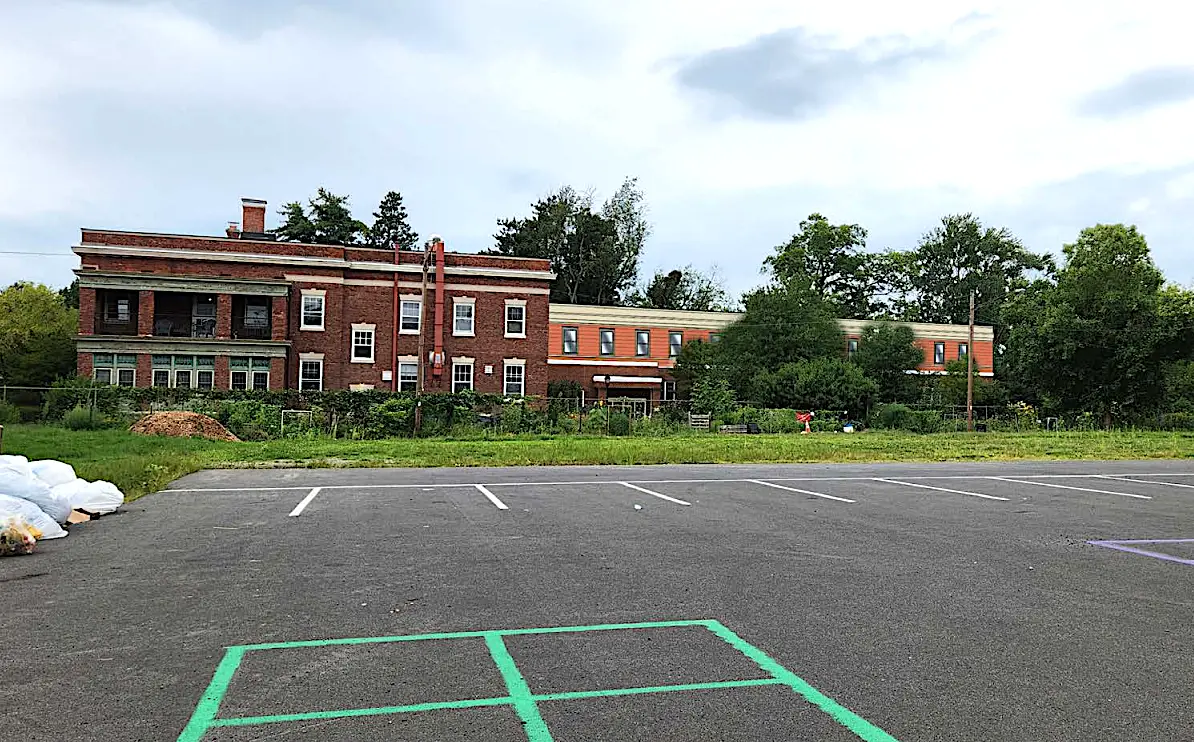Developer Charles Blaichman, who was named the Ulster County Chamber of Commerce Business Person of 2022, is seeking approval from the City of Kingston to convert the former Hudson Valley Senior Residence at 80 Washington Ave. into an apartment building. The existing two-story building dates from 1929 and is on 1.63-acres of land. Blaichman, through 80 Washington Dev LLC is seeking a zoning waiver for the adaptive reuse project that would create 37 apartments in the building through renovations and the addition of a second floor to a portion of the structure.

The city’s form-based zoning code allows only 12 apartments in the zone where the property is located. Architect Scott Dutton of Dutton Architecture told Kingston’s Planning Board that 10% of the proposed new apartments would be priced as affordable housing and 5% would be classified as workforce housing. He said that the Hudson Valley Senior Residence had 48 people living there supported by up to a dozen administrative, nursing, kitchen and maintenance personnel.
Dutton said that it appears as if the existing building would qualify for listing on both the New York State Register of Historic Places and the National Register of Historic Places. He said that the developer is planning to preserve those parts of the building’s architecture as required by the register while picking up historical architectural features in the deign of the planned addition.
Dutton said that there would be a mix of studios and one-bedroom units.
“There are no changes proposed to the existing site that would increase the footprint,” Dutton said. “The overall layout doesn’t change.”
Dutton said that an analysis showed that 38.9% of the site is green space.
“Given the size of the lot and overall configuration the applicant could, although we have no desire to do this, remove the existing building and locate three 12-unit buildings on the site,” Dutton said.
Dutton said that when the project was complete the site would look better than it does today as a result of having been cleaned up. He said that existing outdoor light fixtures would be replaced with energy efficient LEDs. Heat pumps would be installed for heating and air conditioning.
Dutton said that two exiting resident rooms would be combined into one apartment with each apartment having its own kitchen and bathroom. He said that the existing dining rom would be eliminated and a number of tenant amenities would be created in the basement. These would include a gymnasium, storage units that could be rented by the tenants, a lounge with a small kitchen and a laundry facility.
“The historic lobby and circulation corridors would be preserved,” Dutton said.






















