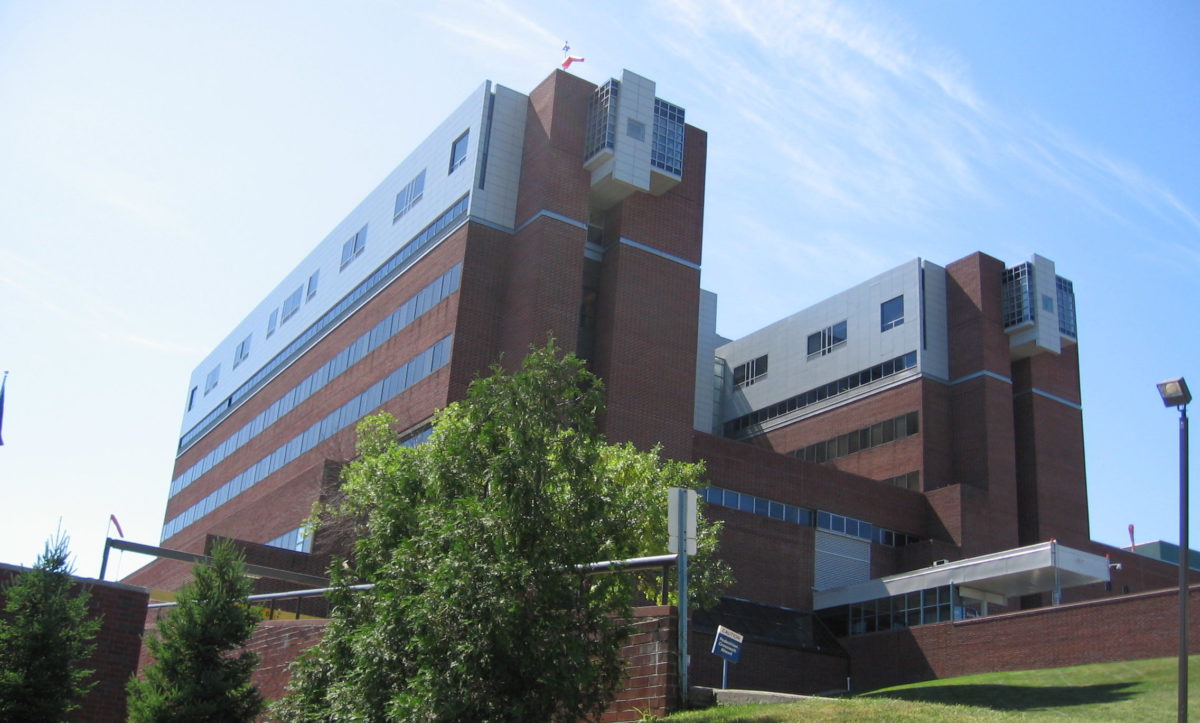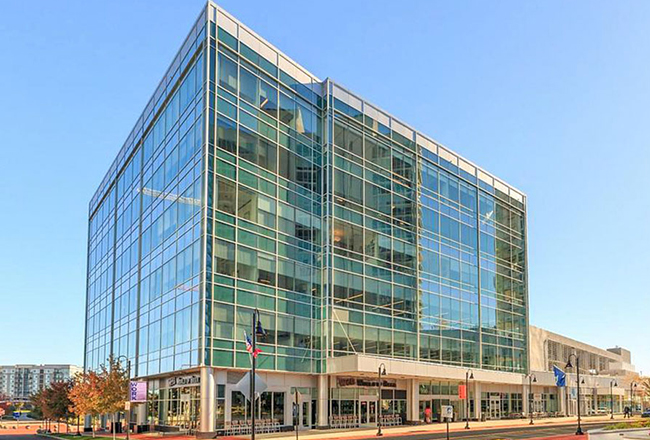Norwalk Hospital is planning the largest expansion project in its history.

The expansion will encompass the construction of a seven-story, 180,000-square-foot pavilion on the southeast corner of the campus. This new structure will replace the Tracey Pavilion built in 1918 and the Community Pavilion built in 1953. It is expected to open during the winter of 2025 or 2026 ”“ however, the hospital did not provide a projected budget for the expansion or an artist”™s rendering of what it will look like.
Among the hospital functions assigned to the new facility are a medical-surgical unit occupying three floors and featuring 90 private patient rooms, and a mother and infant unit with 17 private rooms and a neonatal intensive care unit for premature and critically ill babies.
The hospital also announced enhancements to its main pavilion, including the relocation of the labor and delivery unit to that building and renovations to the property to make it more comfortable and welcoming.
“We’re very excited to continue our long-standing commitment to high-quality healthcare for the community by advancing our facilities and technology to meet the future needs of southwestern Connecticut,” Peter Cordeau, president of Norwalk Hospital, said in a statement. “And we are very grateful to the community for their ongoing support and philanthropy that will bring this plan to life.”





















