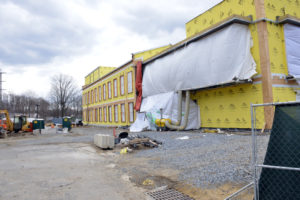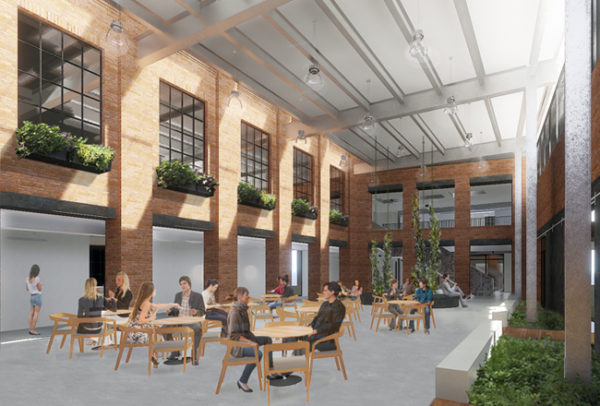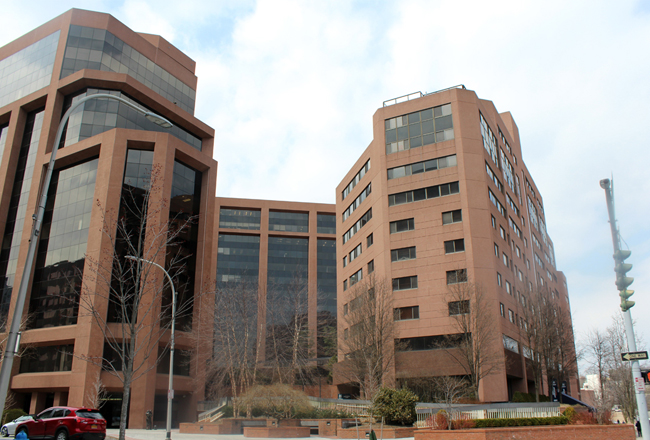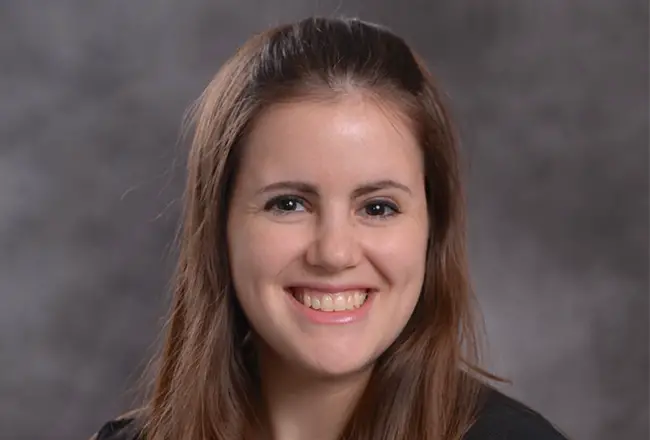
Marist College is hoping to be done by fall on a $26 million expansion project at its Steel Plant Studio across Route 9 from its main campus in Poughkeepsie.
The private college of about 6,600 students started on the renovations last summer. The completed building will house Marist”™s fashion and arts and digital media programs, with dedicated gallery spaces for both.
The project renovates and expands the existing 12,000 square feet of studio and learning space with a two-story, 36,000-square-foot addition. The expansion is designed by Manhattan-based Robert A.M. Stern Architects LLP to match what the school described as the Hudson River Valley”™s industrial-modern style.

The design incorporates brick, steel, polished concrete, terrazzo, corrugated metal, tile and wood. Stern Architects previously designed new residence halls at the north end of Marist”™s campus, its science and allied health building and an expansion of its student center.
Once completed, the expanded studio space will host classrooms, four digital labs, a maker space for advanced 3-D and large format 2-D printing, faculty offices and a student-run boutique and entrepreneurship lab. An interior garden will have a café and gallery that exhibits regional and international artists along with student work.
The Steel Plant Studio is home to The Marist College Art Gallery, a 3,200-square- foot exhibition space that highlights the works of contemporary regional artists focusing on a range of fine arts.


















