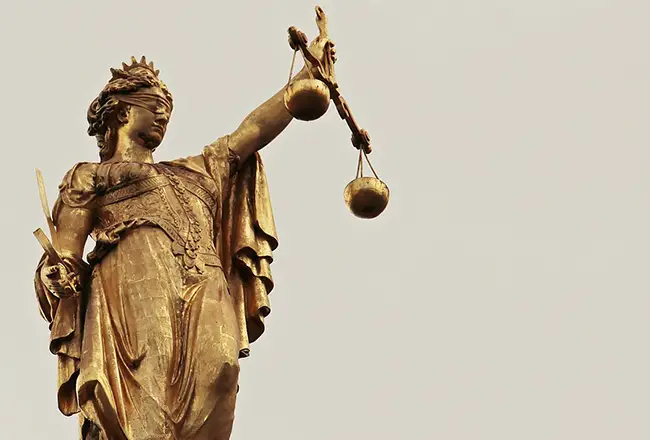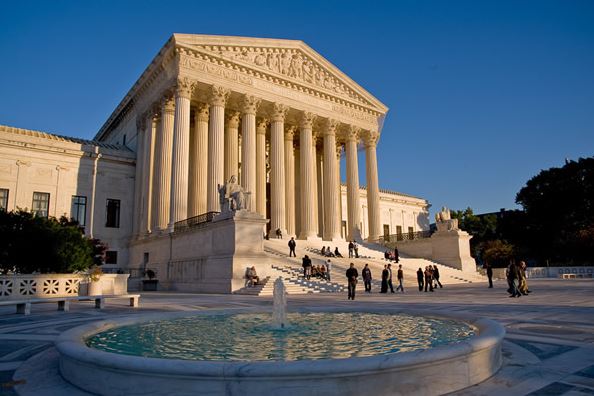The city of Peekskill is reviewing plans for a six-building, 231-unit apartment complex on 11.64-acres along Lower South Street. It”™s anticipated that there also would be commercial and light manufacturing uses at the site.

The diversified-use project is expected to be on the agenda for the planning board meeting on April 14. The developer is Parkview Development & Construction LLC, which has an address at Kearney Realty and Development Group in Baldwin Place.
The site is composed of five parcels between Lower South Street and Route 9, south of Louisa Street and Travis Lane. As far back as 2012 the city was seeking a developer for the parcels. In April 2018, Peekskill issued a request for proposals (RFP) that launched the current development effort.
The property has seen use as a parking area and offloading site for the public works department. In 2017, an initial appraisal in connection with the RFP valued the property at between $3.5 million and $5 million.
Both the Hudson River and the Peekskill Metro-North Railroad station are within a mile of the site.
The subject property is in the New York State Department of Environmental Conservation  Brownfields cleanup program. Historical uses at the site have had impacts on the soil, including a junkyard, wood processing and a transfer station that handled construction and demolition waste.
The proposed buildings would contain a mix of affordable apartments and senior apartments. Buildings 1 and 2 would have 30 units each. Building 3 would have 37, while there would be 52 units in Building 4. Building 5 would have 50 units and there would be 32 units in Building 6.
Building 3 would be targeted to seniors, while the remaining five would contain units that are not age-restricted. There would be a total of 271 off-street parking spaces, with 40 of the spaces assigned to visitor parking.
An existing 19,550-square-foot nonresidential building on one of the parcels would be expanded to 39,100 square feet with the addition of a second floor and would be used for nonresidential purposes.
Two other existing buildings would be renovated for a total of up to 91,330 square feet of nonresidential space. Specific users for the proposed commercial/light manufacturing space have not yet been identified.
A passive recreation area, gazebo and playground would provide open space and recreational amenities for residents.
The city and the developer reportedly have negotiated a contract that deals with the purchase of the property.
In a staff report on the project, consultant planner John Lynch commented: “The proposed development has several things going for it. It has residential use with an on-site population; it has density; it has proximity both internally and externally; and it has visibility.”
A major benefit seen in the project is that it would help provide needed affordable housing for the city, the addition of clean commercial and light manufacturing employment and ratables and the environmental cleanup of the property.





















