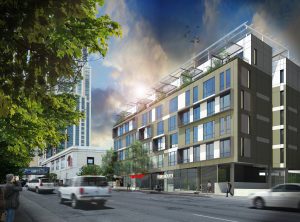East & Hudson thinks it knows what millennials want.
Young professionals want to be close to the big city. They want to be enveloped in technology. They want to be constantly connected to one another.
Anup Misra, an architect, and Stanley Conway, a real estate broker and consultant, founded the firm to focus on millennials as that cohort moves into prime spending years.
They want to tap into millennials”™ “psycho-social” needs.
Manhattan and Brooklyn are too expensive, so East & Hudson looks for sites within 60 minutes of Grand Central Terminal and Penn Station.
Young people want to get to work quickly, Misra said, and have a place where “they can enjoy life after work.”
New Rochelle fits the bill.
East & Hudson has plans for two environmentally sensitive apartment buildings. They will have ample technology and creative spaces that will appeal to the generation that propelled the social media movement.
 Downtown New Rochelle offers nightlife, restaurants and shops, Misra said. The Long Island Sound is close by and the train station is a 30-minute commute to midtown Manhattan.
Downtown New Rochelle offers nightlife, restaurants and shops, Misra said. The Long Island Sound is close by and the train station is a 30-minute commute to midtown Manhattan.
The first project, The Printhouse, at 165 Huguenot St., will break ground soon. The site is next to Trump Plaza New Rochelle, across the street from New Roc City entertainment complex and a short walk to the Metro-North New Haven line at New Rochelle Station.
East & Hudson is lining up a demolition contractor to tear down an office building that once housed Lloyd Machinery Ltd. The company sold and serviced graphic arts machinery and inspired the project name.
The $26 million, six-floor, 64,000- square-foot Printhouse will have 71 apartments. The design features a large lobby with a 16-foot ceiling, wall space for art and a social media wall that will display Twitter and LinkedIn feeds, news and weather, train schedules and a message board.
If you are looking for someone to share pizza with, Misra said, just post a message and “bang, you”™ve got a partner.”
The layout is designed to entice residents to come out of their apartments and mingle in the common spaces.
The sixth-floor terrace will connect to a fitness center and game room. It will have seating and a fire pit for evening celebrations.
A rooftop area will have a barbecue station, outdoor movie screen, herb gardens and seating.
Tenants will be able to control their thermostats and lights and communicate with an e-concierge by Wi-Fi.
The Printhouse will have a dog run, storage space, bike space and parking. The developers hope to rent 3,000 square feet of retail space to a deli or coffee shop or something else that attracts young people.
Apartments will be smaller than typical suburban apartments but a bit larger than Manhattan spaces.
Studios are sized at about 500 square feet, one-bedrooms at 715 square feet and two-bedrooms at 1,025 square feet.
Ten percent of the units are being offered at affordable rates. The remaining units will be rented at market rates.
Rents will start about $2,000 for a studio, $2,150 for a 1-bedroom and $3,000 for a 2-bedroom.
Magnusson Architecture and Planning is the architect from Manhattan. Megalith Capital Management of Manhattan is a development partner.
Ten Com, a similar project that will be built at 10 Commerce St., is in an early phase of development.
The nine-story, 260,000-square-foot building will be close to Exit 16 on Interstate 95. It will have 200 apartments and a parking garage. It also will use environmentally sensitive materials and designs.
It is aimed at millennials, but is also designed to attract professional couples and empty nesters.
The city planning board approved the site plan for Ten Com on Oct. 25. The city Industrial Development Agency has given preliminary approval to a $750,000 mortgage tax exemption, $1.5 million sales tax exemption and a 20-year payment in lieu of taxes agreement.
The amenities will be on a grander scale than at The Printhouse. The rooftop will have a Zen garden. The dog park will be larger and will include grooming stations. A demonstration kitchen could be used by guest chefs to show tenants how to roll sushi or bake bread.
No retail space is included.
The project will displace Somnia Inc., an anesthesia medical services business; Royal Child Care Center; and a Cerebral Palsy of Westchester facility. Somnia and the Cerebral Palsy center are relocating to other towns. The city is trying to find a location for the day care center.
Perkins Eastman is the architect.
Misra told the IDA board that Ten Com would cost about $73 million and include about $54 million in debt.
“It”™s a fantastic design,” Luis Aragon, New Rochelle development commissioner, told the IDA. “It will change the gateway at Exit 16.”





















The designs are crap! Nothing like the classical architecture in New Rochelle. Contemporary architects are the pits. If New Rochelle must have little boxes, why cannot the architects at least hide them inside castles. It can be done.