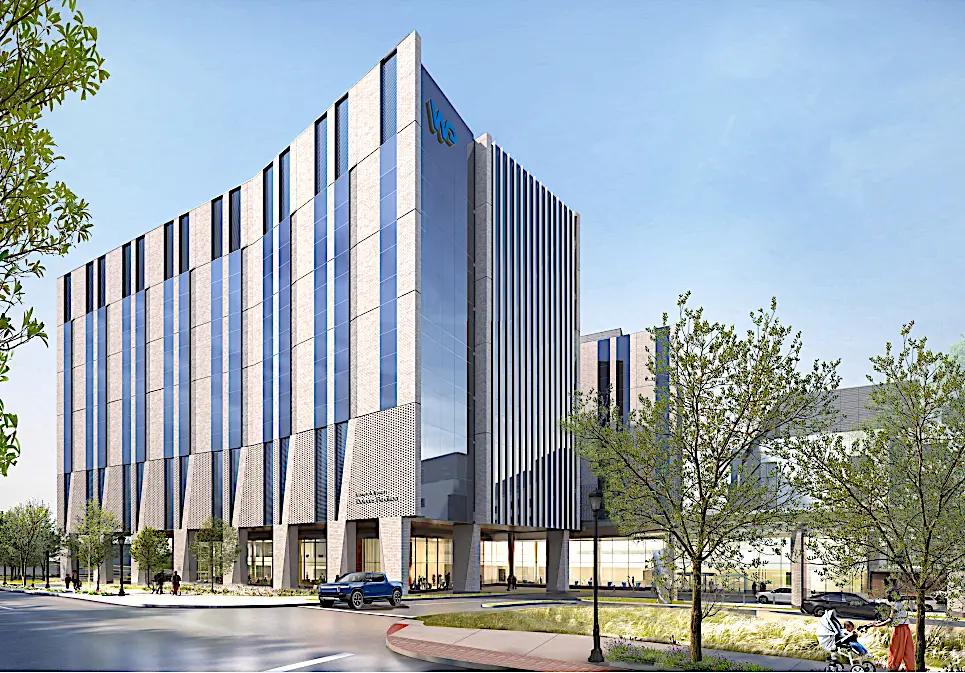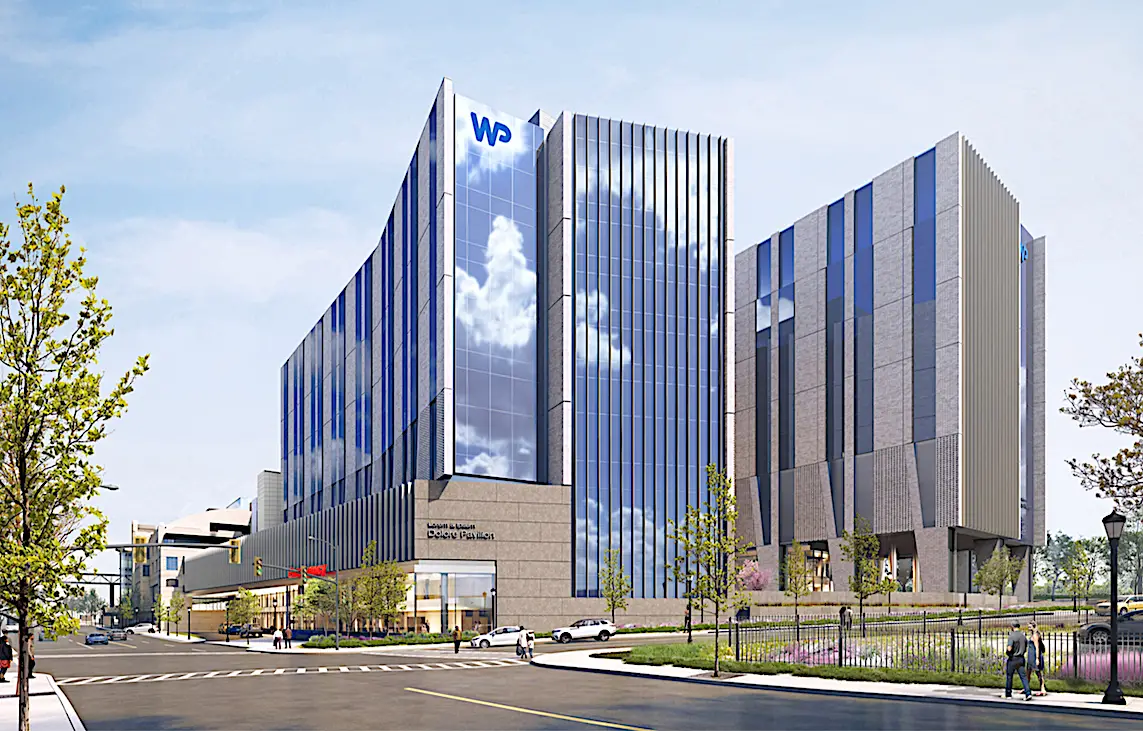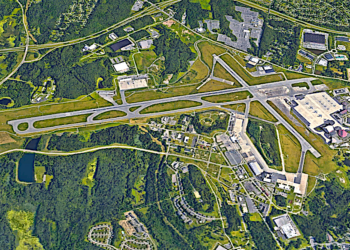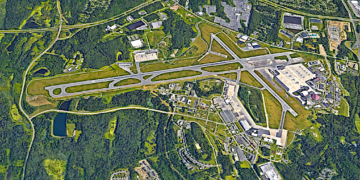With work ongoing to clear the city block site where White Plains Hospital Center had its Davis Avenue parking garage adjacent to commercial properties, the hospital last night went before the White Plains Planning Board in a process to seek an Amended Special Permit and Site Plan Approval to permit construction of a new hospital building. Attorney William Null, who is with the White Plains-based law firm Cuddy & Feder and who also is chairman of the hospital’s Board of Directors, told the Planning Board in the hospital’s submission that the site is east of South Lexington Avenue and bounded on the north by East Post Road and on the south by Maple Avenue.

Null said that the hospital expansion also will involve future redeveloping of the site of the existing medical office building at 170 Maple Ave.
“170 Maple Ave. is not scheduled to be demolished until 2026,” Null said. “In addition, the hospital owns land to the west of the Main Campus on which is situated the interim parking lot recently completed, as well as buildings situated to the south of Maple Avenue with frontage on Davis Avenue. For almost 100 years, White Plains Hospital has been in its current location. Throughout this time, it has been committed to providing exceptional health care to the community and to caring about the well-being of the residents of the City of White Plains.”
Null said that there is an immediate need to construct the hospital expansion and to continue to enhance its facilities to provide 100% private rooms, increasing the licensed bed count from 292 to approximately 436. The new building would also have a new emergency room for the hospital center extending to the corner of East Post Road and S. Lexington Avenue. Null said that the expansion is needed to meet current patient volumes. Advanced operating rooms also would be constructed in the new building.


“The city’s new Comprehensive Plan “ONE White Plains” recognizes the role of the hospital and its partnership with the city,” Null said. “As a community anchor institution, largest employer, and economic engine for the city, the vitality of White Plains Hospital can only be achieved through continued partnership with the city and local community. In order for White Plains Hospital to remain competitive, in light of evolving health care trends and practices, the city must continue to work with the hospital on any future expansion plans while considering potential impacts to adjacent neighborhoods.”
Null said that the design and coordination for the hospital expansion has been ongoing for several years; as it is complicated given the need to construct new space while operating a full-time health care institution.
White Plains Planning Commissioner Christopher Gomez said that the city and the White Plains Urban Renewal Agency have been investigating constructing a new parking garage on the northerly side of East Post Road, across from the hospital that could serve the hospital and also have spaces designated for use by people going to the emergency room.
“Planning the connection to the legacy building and its future adaptation to accommodate private patient rooms further adds to the challenges,” Null said. “The hospital expansion will extend from the existing legacy building westerly to South Lexington Avenue on the northerly portion of the campus. A dedicated patient drop-off area will be created along East Post Road, which will provide access for both the Emergency Department and a new Pediatric Emergency Department. The size of the Emergency Department will be increased to meet the volume of patients needing its services.”
Null explained that the 4th floor of the new building would be dedicated to housing mechanical and air-handling equipment in a 24-foot-high space immediately above the new operating rooms.
“Locating the mechanical and air-handling equipment in this manner will minimize the length of run needed for the large ductwork to transport conditioned air to the surgical facilities,” Null explained. “The overall height of the hospital expansion will be 10-stories, including the upper story containing some of the mechanical equipment with additional mechanical equipment and screening on the roof, so that the overall height of the tallest aspect of the building will be approximately 170 feet.”
Null indicated that at some point in the future a hospital parking garage and additional hospital facilities would be built on the property currently used as an at-grade interim parking lot that formerly housed automobile dealerships along Post Road. Null gave a general timeline that would have the hospital expansion currently under review opening in 2028.
The Planning Board voted to send a communication to the Common Council supporting the hospital’s expansion plan.






















