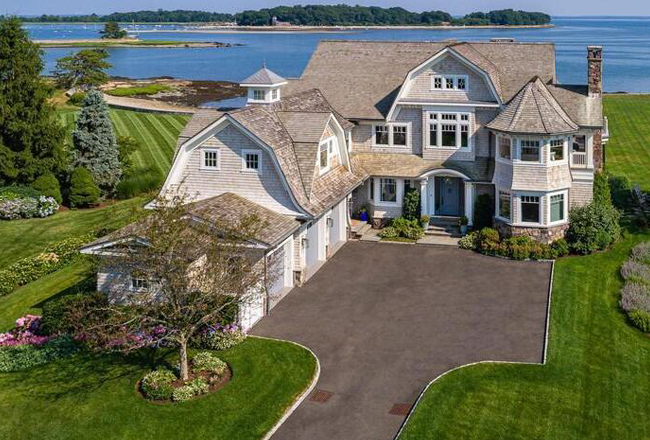
Westhab has proposed constructing a six-story building with 113 apartments at 76 Locust Hill Ave., between Palisades Avenue and Lafayette Place, in Yonkers.
The building would replace the former St. Margaret of Hungary Roman Catholic Church that was abandoned in 2004 and has since deteriorated and been boarded up. The property was bought in May by Westhab for $1.4 million.
Westhab is expected to make a formal presentation to the Yonkers Planning Board regarding its proposal at its Nov. 12 meeting.
The Yonkers-based nonprofit is planning a U-shaped building on the 0.96-acre site. All 113 units would be priced as affordable apartments and would consist of 19 studios, 45 one-bedroom units, 44 two-bedroom units and five three-bedroom units. There would be parking for 84 cars and the building would have two elevators. One of the two-bedroom units would be reserved for a live-in building superintendent.
Westhab says that all of the units would be considered to be permanent housing and renters would have to earn no more than 60% of the average median income for Westchester.
The building would have two community rooms. A 436-square-foot room on the first floor would adjoin an outdoor garden for residents. The building’s top floor would have a 933-square-foot community room. It would have views of the Yonkers waterfront area, the Hudson River and the New Jersey Palisades.
Other amenities for residents would include laundry room, electric vehicle charging stations and a bike storage room. The building would use high-performance electric heat pumps for heating and cooling as well as providing hot water. Plans call for Energy Star appliances throughout along with LED light fixtures. There would be a 115-kilowatt solar array on the roof to generate enough electricity to offset some of what will be used in the building.
Attorney Steve Accinelli of the Yonkers-based law firm Veneruso, Curto, Schwartz & Curto LLP noted when giving the planning board a preliminary look at the proposal that Westhab has been seeking variances from the city’s Zoning Board of Appeals that would be needed to proceed with the project.
Among these are allowing the building to exceed the permitted land coverage by 4.6%, providing less parking than is required and putting in retaining walls higher than normally allowed. Westhab’s position is that its residents do not drive as much nor own as many cars as do residents of typical market-rate and luxury housing projects in Westchester.
Amy Gross of Amy Gross Architects in Queens has designed the Westhab building. She has been an advocate for enhancing the architecture of affordable and supportive housing projects since founding her firm in 1984. She said the proposed building would be clad in brick and granite, using the same kind of granite that was used in building Yonkers City Hall. She explained that because of the U-shape of the building, it appears from the front to be much smaller than it is.
“From the front of the building you really don’t get a sense of its size or its mass,” she said. “The U configuration is really hidden behind the front facade. What the U does is create lovely views from those courtyard-related apartments down to the garden and it allows us to keep the building compact and not overwhelm the neighborhood.”
Gross said that existing trees on the sidewalk in front of the building will be retained and a series of retaining walls and planters will help highlight both flowering trees and evergreen plantings in the front of the building, in the garden and around the perimeter of the building. She said the landscaping will enhance screening for neighbors.
“I think it will be a demonstration project of how you can affordably create a sustainable building,” Gross said.
Westhab was founded in 1981 to help deal with the lack of affordable housing in Westchester. Since its founding, it has created 912 homes, moved 8,157 homeless households to permanent housing and placed 6,207 clients in jobs.




















How can I get Application