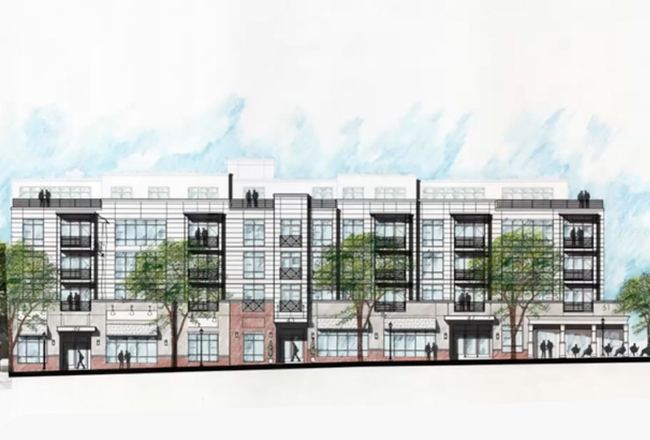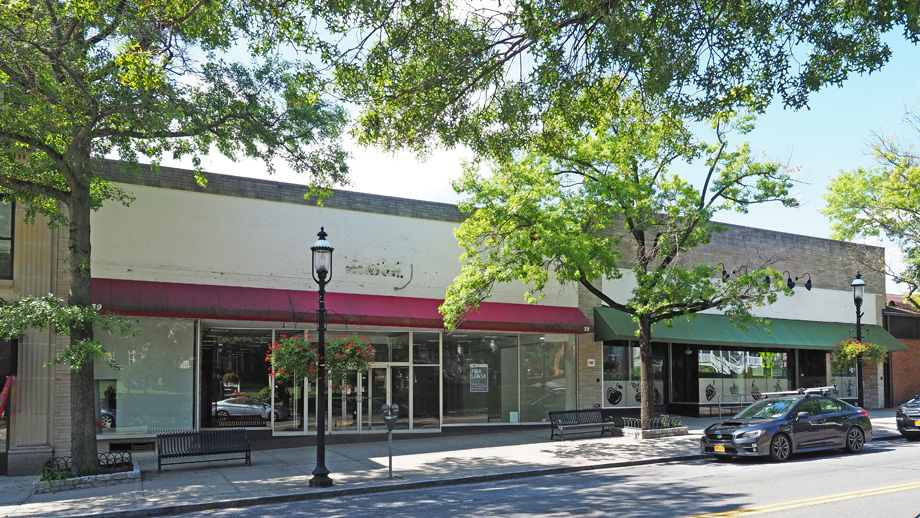
More than a year after a plan to develop a large mixed-use project in downtown Tarrytown was withdrawn following substantial community opposition, the owner of the property at 39-51 N. Broadway has presented a sharply curtailed development plan for the village to consider.
Coco Management originally had joined with Kaufman Tarrytown Company LLC to propose developing a project with 230 dwelling units, almost 50,000 square feet of retail space and 436 parking spots to replace exiting low-rise retail. The site covered just over 2½ acres and the proposal generated a good deal of community opposition.
The proposal was withdrawn by a letter to the village from Attorney Richard O’Rourke of the law firm Keane & Beane PC at the end of February 2019.
Edward M. Coco, whose family owns about 1.3 acres that would have made up about half of the site for the previous proposal, has developed a new plan for a mixed-use building to replace the row of storefronts along North Broadway anchored by a CVS Pharmacy.
The Village of Tarrytown’s Planning Board held a public hearing on the new proposal on Aug. 24. It has declared itself to be lead agency for the environmental review of the project.


According to O’Rourke, the development would include 80 residential units with 8,700 square feet of retail space fronting on North Broadway. The developer is 39-51 North Broadway Associates LP, which has an address of 273 Columbus Ave. in Tuckahoe.
At a previous board meeting when the plan was unveiled O’Rourke said, “What we’ve come up with is a proposal we think that is environmentally sustainable, is in keeping with the mandates of the comprehensive plan and also incorporates the elements that we think are important to make this a very successful project.”
O’Rourke said that the village’s comprehensive plan seeks to promote infill development and greater residential densities when they can be supported with off-street parking.
Five Tarrytown residents spoke at the public hearing, which was conducted using video conferencing. All were critical of the project.
Resident Heather Haggerty said, “You’re going to have some issues with pedestrians and buses and trucks. It’s really a density issue. There are going to be too many people in a small area.”
Resident Laura Burke said, “It’s way too big, it’s way too dense, it’s too many people, too much traffic and there’s literally almost no benefit to the town for this.”
John Sullivan of White Plains-based Sullivan Architecture said, “I think we realize that we have a lot of work to get through. What we’re proposing to do with this site is to take the existing building almost in its exact configuration, just square it up in some corners, raze the building and construct one in its place.”
Sullivan said that the current one-story building contains approximately 24,000 square feet of retail. The existing 61 parking spaces at grade level behind the retail building would remain and 62 parking spaces would be created in a single-level garage under the new building for a total of 123 spaces on the site.
Because of the slope of the property, the garage would be entered above ground in the rear. The covered parking would be reserved for residents of the new building. There would be 19 of the above-ground spaces reserved for use by building residents with the remainder available for use by the public. A one-way driveway would allow access onto the site from North Broadway. There would be no direct exit onto North Broadway.
Sullivan explained that the building would have a U-shaped layout with a courtyard in the middle. He described it as being very European in style. He said that the courtyard would be the only amenity space for the property, with no swimming pool, tennis court or fitness facility. He said that in addition to the retail space, the first floor would have 10 residential units. Coco subsequently raised the possibility that there might be a small workout space for residents.
Sullivan said that the second, third and fourth floors would be stepped back by five feet from the front line of the first floor. They each would have 19 units. The fifth floor, which is designed to be set back a total of 10 feet from the street-level facade, would have 13 dwelling units.
“One thing we would like to pursue is having the unit plans be very open,” Sullivan said, describing what he believes will be a need for spaces where people can work as well as live. “That doesn’t necessarily mean we create an apartment with also an office in it,” Sullivan said, adding that the idea would be to offer residents flexibility for setting up an area that could be used when they were working at home.
“We see these units being occupied by potentially anyone,” Sullivan said. “They’re not specifically designed for millennials or for seniors. It’s for anyone who wants to live in this wonderful village, in a walking community and have the ability to interface and become a part of that community.”
Sullivan said that there would be a green, vegetative roof that would help control heat loss in winter and the need for cooling in the summer.
“I see this building as green as I can make it,” Sullivan said.
Coco had previously told the board, “We’re excited about the opportunity to develop the property. We’ve owned it a long time. The family is ready to work with you to come together on a nice plan to get something developed on the property.”
The planning board was planning to submit questions to the developer and then hold a work session to continue reviewing the proposal.


















