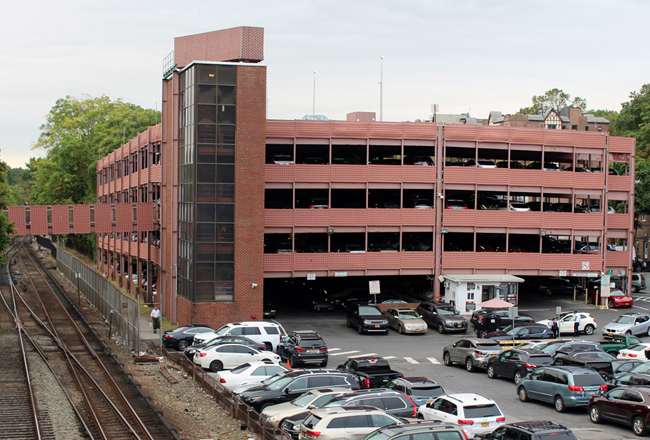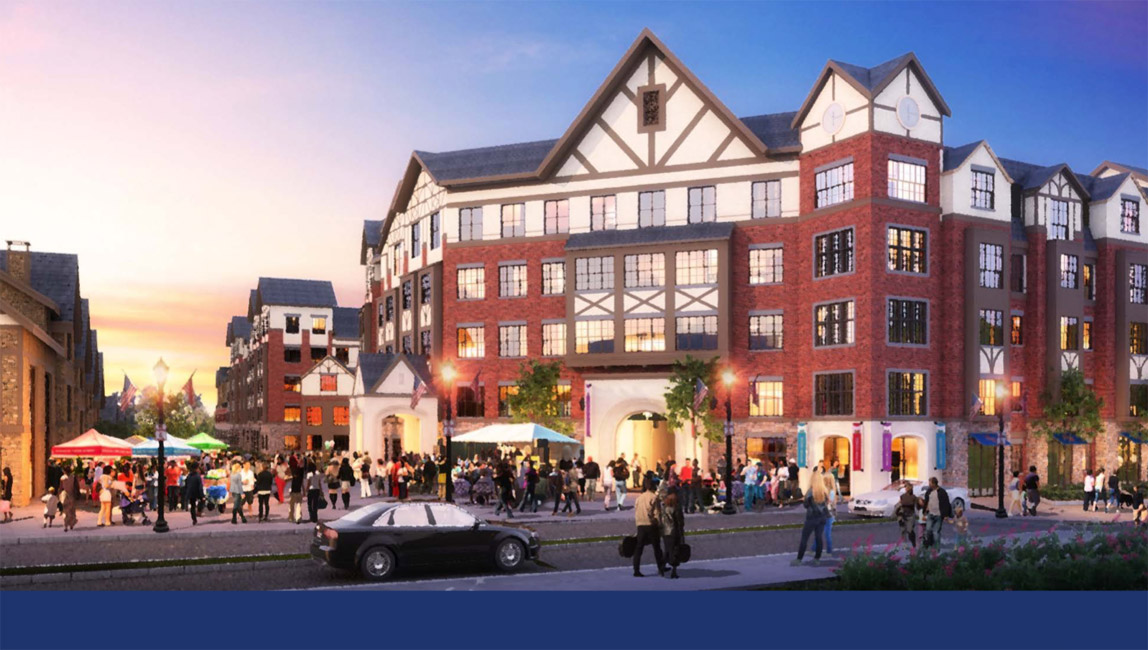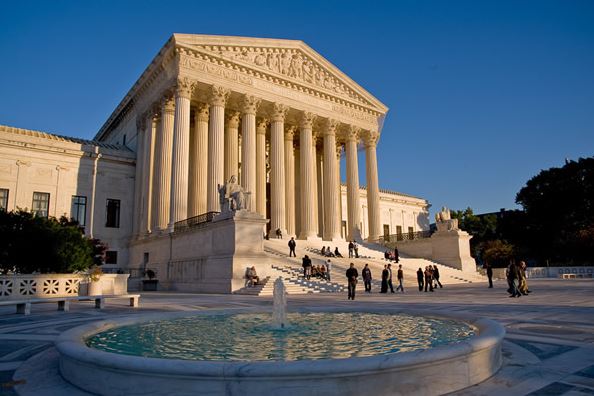
AvalonBay Communities and a combined venture of LCOR, East End Capital and 3D Properties LLC have been selected by the village of Scarsdale as the two finalists in the effort to pick a developer for the downtown Freightway area near the Metro-North Railroad station.
Freightway is a site of about 2.43 acres principally occupied by a five-story parking garage and at-grade parking, an additional one-tenth acre in the town of Eastchester, a 0.51-acre parcel along Scarsdale Avenue and an 0.84-acre of air rights over the Metro-North tracks.
The finalists were selected from the six developers that responded to the village’s request for proposals covering “a redevelopment project that creates a mixed-use transit-oriented development, including at a minimum: residential uses, commercial uses, commuter parking, community uses/open space and connectivity to Scarsdale Avenue and the Village Center.”
A motivating factor for the village in exploring development possibilities has been the need for the Freightway parking structure to be repaired or replaced.
AvalonBay and LCOR were invited to each give a 40-minute presentation of their ideas at a public work session of the Scarsdale Board of Trustees on Dec. 11. A timeline calls for selection of a developer in the next few months, to be followed by a period of fine-tuning development details. The timeline also mentions a possibility that the village will decide not to proceed with redevelopment.
John Vogel, senior vice president of development for AvalonBay Communities, said, “I have been in a lot of crowded rooms but this is one of the most well-attended events. I recognize this is a very important project for your town. It’s also very important to my mom because she lives with my father a half-mile from the site.”

Stuart Lachs, principal and board director of AvalonBay’s architect Perkins Eastman, reviewed the plan submitted in response to the RFP, which outlined a project with 220 dwelling units in six buildings. There would be 27 studios, 89 one-bedroom units, 75 two-bedroom units, 19 three-bedroom units and 10 three-bedroom condominiums.
There would be 720 public parking spaces, 2,300 square feet of retail space, 68,500 square feet of public open space and 16,000 square feet of private open space. Townhouses would be in two structures on the southwest section of the site, the condominiums would be in two buildings across the railroad tracks on the east side along Scarsdale Avenue and the rest of the dwelling units would be in two buildings on the west side of the tracks.
After meetings with village officials, AvalonBay prepared two other layouts.
Option A cut back the number of dwelling units to 197 with 24 studios, 79 one-bedrooms, 67 two-bedrooms, 17 three-bedrooms and 10 three-bedroom condos, 520 public parking spaces, 200 public valet spaces, 7,247 square feet of retail, a 7,454-square-foot community theater space and no change in the amount of open space.
Option B offered 4,050 square feet of retail and eliminated the theater while still offering 7,500 square feet of public amenity space in the project.
Christoper Reynolds, director of development for AvalonBay Communities, said, “We came up with a couple of options based on the sort of minimal initial feedback that we got, but every bit of feedback that the chosen developer gets in this process will allow for more options, more scenarios to be discovered and analyzed from both an economic standpoint and the standpoint of the preferences.”
VILLAGEMEWS
David Peretz, founder and managing principal of East End Capital, was a speaker on behalf of the East End, 3D Properties and LCOR team. Their project has been dubbed VillageMews. Peretz told the meeting that he’s also a Scarsdale resident.
“I’m also speaking in front of you as a neighbor,” he said. “I also live here in Scarsdale so I’d like everyone to know that while there have been a bunch of concerns and things you guys are concerned about, I also am concerned about the same things and your interests are similar to my interests in that I want to see an amazing project for our community.”
He served on the village’s downtown revitalization committee.
Peretz said his company, along with its partners, bought two properties that they could incorporate into the project, 2-20 Garth Road and 54-56 Garth Road, to significantly improve ingress and egress options in a site plan.
Their project includes three buildings.
Building A would have 68 residential units in 144,000 square feet, 3,500 square feet of retail space and 25,0000 square feet of community-use space.
Building B would have 217 residential units in 231,000 square feet.
Building C would have 2,500 square feet of retail space with five parking spaces.

The below-grade parking podium would have 900 spaces, 720 of them public. The residential units would be a mix of studios, one-bedroom, two-bedroom and three or more bedrooms. Less than 10% would be three bedrooms or larger.
The developer would like to see the 25,000 square feet of community-use space anchored by the Hoff Barthelson Music School. It would include a black box theater.
“In our early discussions with Hoff, we believe that most weekend nights it (the theater) would be available for the public so this would be a great amenity for ”¦ Scarsdale,” Peretz said. Perkins Eastman also is the architect for VillageMews.
The meeting lasted three hours and 46 minutes and included comments from the public. Some residents expressed concern that the proposals would attract families with children who would overburden the local school system and village services.
Robert Berg, an 18-year resident who is on the Scarsdale Board of Assessment Review, said, “Freightway is an undeniable eyesore, but the two proposals we’ve seen for the first time tonight are nonstarters for existing Scarsdale residents. We are a fully built-out community. We’re not in the hinterlands of Montana looking for another 500-plus new residents to move into non-age-restricted apartments. The only reason to go forward with this project is to lower our crazy property tax burden. If you can’t guarantee that the project will substantially lower our existing residents’ property tax burden, stop now and let’s figure out another plan.”
Resident Deborah McCarthy said, “I have a great number of concerns about what’s being proposed and how it may even detract rather than enhance the village center. Both these proposals failed to show ability to access the site and to depart the site in ways that would enhance the traffic flow.”
Resident Kenneth Clay said, “It feels like a remedy for an illness I’m not sure we have. We have a parking lot that’s in decay. It can be repaired.”
Scarsdale Mayor Mark Samwick, who presided at the session, said, “We’ve already approached both of the finalist groups to figure out how we can potentially bring size and scale back and we’re going to continue to do that.”





















