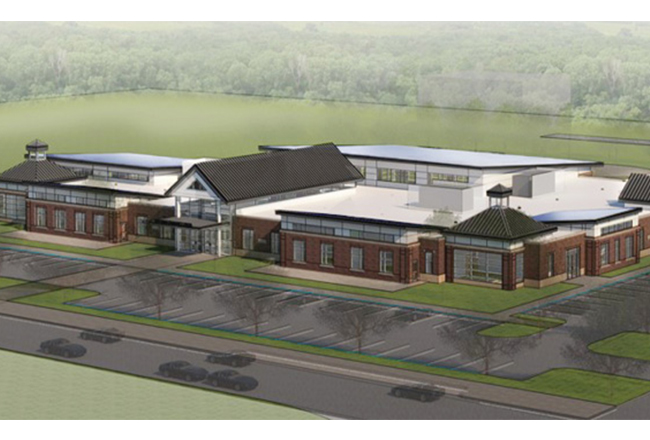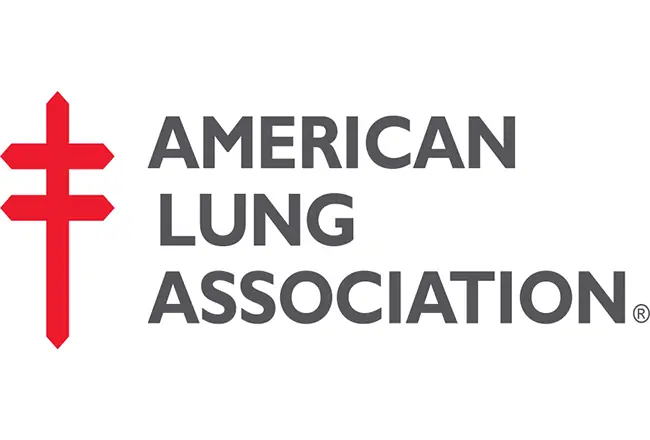Farmington architecture firm Quisenberry Arcari Malik has been selected as the designer for the renovation of St. John Towers in downtown Stamford.

The project includes the complete rehabilitation of two 17-story silo-like apartment towers with 120 units of residential housing in each tower. The buildings at 101 Tresser Blvd. were constructed in 1969 and are currently occupied.
The project is now in the programming phase, with various design solutions under consideration. One option includes a curtain wall system with glass and perforated metal panels. That system would be implemented to control the buildings”™ solar gain, maximizing natural solar heat to reduce utility costs, according to the firm.
The renovations will also address the towers”™ building systems, including major upgrades to mechanical, electrical, and plumbing systems, as well as accessibility, interior finishes, sustainability, exterior appearance and functionality.
QA+M was awarded the project through the St. John Urban Development Corp. The development will be funded through state and local financing, including the State of Connecticut Department of Housing and the Connection Housing Finance Authority. Financial details were not available.




















Those buildings, in my opinion, are architectural gems. They don’t need a complete redesign. Just clean them up.
They shed a lot of heat and the neglect has only made the situation worse. But cleaned up they should really take off economically. They stand out because of the large parking lot, so they can be appreciated from 270 degrees. I agree they are total gems.