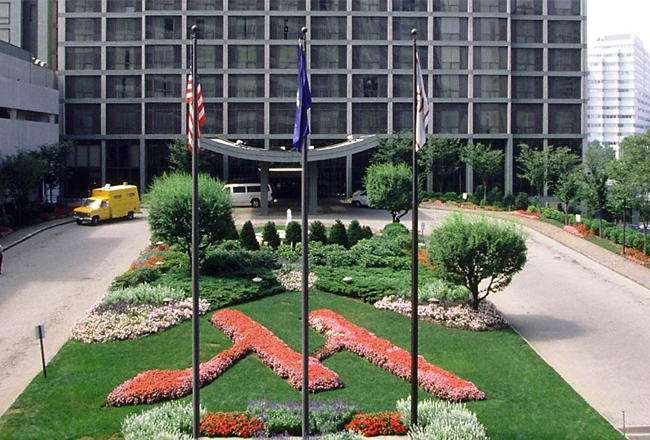The future is uncertain for the historic Ossining Bank for Savings after the contract regarding its latest redevelopment plans has been scrapped.
The village terminated its written agreement in August with developer Corinthian Group, the Mount Kisco company that had proposed ambitious plans for the vacant 5,200-square-foot property at 200 Main St.

Those plans included a food hall, bar and restaurant and state-of-the-art culinary kitchen.
“The most recent revision to the contract allowed the village to terminate the agreement,” said Stuart E. Kahan, corporation counsel for the village. “The provision was agreed to upon negotiation with Corinthian Group”™s principal and counsel.”
Corinthian Group, however, rejected the municipality”™s attempt to terminate the agreement. Earlier this month, the company filed a suit in Westchester Supreme Court alleging breach of contract and claimed to have suffered damages in excess of $500,000.
According to court documents, there were concerns regarding the potential cleanup of asbestos in the 100-year-old structure. Corinthian Group said it had spent more than $100,000 in preparing the site for approval.
The village responded to the suit by filing a motion to dismiss the complaint on Oct. 12, claiming Corinthian Group failed to plausibly state a claim for breach of contract.
Days later on Oct. 18, Corinthian Group filed a notice of discontinuance.
Requests for comment from Corinthian Group and its principal Wulf Lueckerath were unreturned at press time.
Listed on the National Register of Historic Places, the Beaux Arts building was constructed in 1908 and operated as a bank for 75 years. For the following two decades, the property moved through a series of owners before it was handed over to the village of Ossining in 2003. Though it remains a striking focal point at the crossroads of Main Street and Route 9, the array of owners and various design ideas have left much of the floors, walls and ceilings mangled.
Corinthian Group was chosen as the village”™s preferred developer for the site after responding to a request for proposal in 2015.
Intrigued by successful concepts that have sprouted up in other cities, including Exit 4 Food Hall in Mount Kisco, Lueckerath aimed to transform the 3,098-square-foot ground floor into a food hall, serving everything from coal-fired pizzas to Asian food. The 3,758-square-foot second floor was pegged for a restaurant and dining space, while the 1,643-square-foot basement was expected to include two to three culinary kitchens.




















