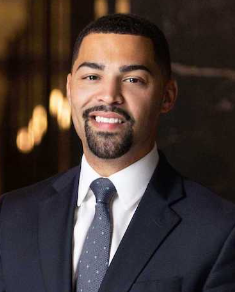Representatives of the Northeastern Conference Corporation of the Seventh-day Adventist are expected to be back in Hyde Park in March when the town’s Planning Board resumes a public hearing on the organization’s application to expand its overnight camp facility and conference center. The facility is known as Camp Victory Lake and is located on 114 acres. Hyde Park’s Zoning Board rejected the issuance of variances for building heights and required setbacks that would be needed for the expansion project as it is now proposed. The organization asked the Planning Board to push back further consideration of its application until March while it decides how it wants to proceed in view of the Zoning Board’s negative decision.

The camping and conference facility has been owned by the organization for about 50 years. It can accommodate about 5,000 guests, including overnight facilities for 1,397 people. The new master plan proposes expansion to accommodate a total of 10,230 day-guests, but the organization says it does not expect that many people to be on the site at one time.
The Master Plan proposes expansion to accommodate a total of 1,702 overnight guests. The organization again says it does not anticipate actually having that many there at one time. The proposal would allow an increase in the number of events that could be held at the site.
“The full implementation of the Master Plan will result in facilities being developed to accommodate current guest attendance, without necessarily implying that all the facilities will be filled to their maximum capacity,” a report prepared by Rennia Engineering Design of Dover Plains, New York, said. “The camp is used by them conference to host many religious events and summer camp programs for both members and local families. Upon completion of the proposed Master Plan the camp would have access to a number of new recreational, lodging, and administrative facilities.”
According to Rennia, Camp Victory Lake has dormitories for girls and boys, tent platforms, recreational facilities, an administrative building, and a motel for visiting church members. The motel would be doubled in size if the full Master Plan is implemented.
The Master Plan shows 27 projects as part of the overall expansion. These include three new dormitories, an amphitheater, expanded dining hall, new administrative buildings, a welcome center, a multipurpose youth center, basketball courts, a gate house, walkways, patio areas and much more.
The existing swimming pool complex would be increased in size, and it is suggested that a splash park for toddlers might be added.
A new 47,130 square-foot religious sanctuary is being proposed. It would provide space for large religious gatherings as well as offices and classrooms. The main auditorium would have 3,954 seats. There would be two parking areas adjacent to the building. Some cabins, which currently exist on or near the site of the proposed sanctuary building, would be moved while others would be demolished.
According to the engineering firm’s report, Camp Victory Lake is estimated to currently have 1,083 car parking spaces on various grass fields throughout the site. The proposed Master Plan would create 1,210 parking spaces. In addition, there would be 20 parking spaces dedicated for use by buses.
While the camp is most heavily used during the summer months, there is reduced activity at other times of the year.
Water service at the camp is through the use of on-site wells. It is anticipated that the wells would be adequate to supply water needs even after the proposed expansion. There is an on-site wastewater treatment plant. The outflow is fed into Fallkill Creek, which flows through the property.
A full build-out of all the items anticipated in the Master Plan would result in 33.57 acres of land being disturbed. The build-out would be done in phases so that not more than five acres would be distributed at any one time.



















