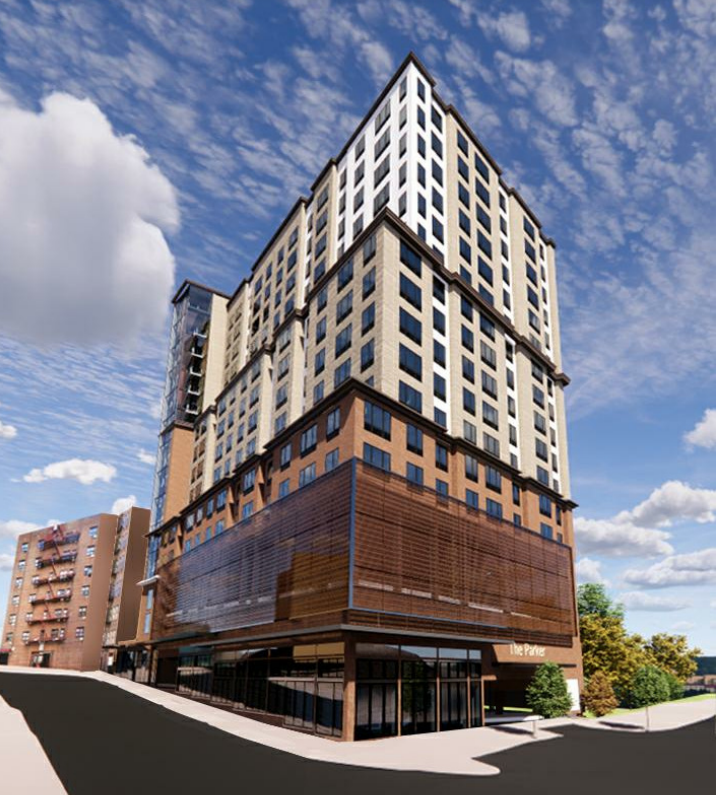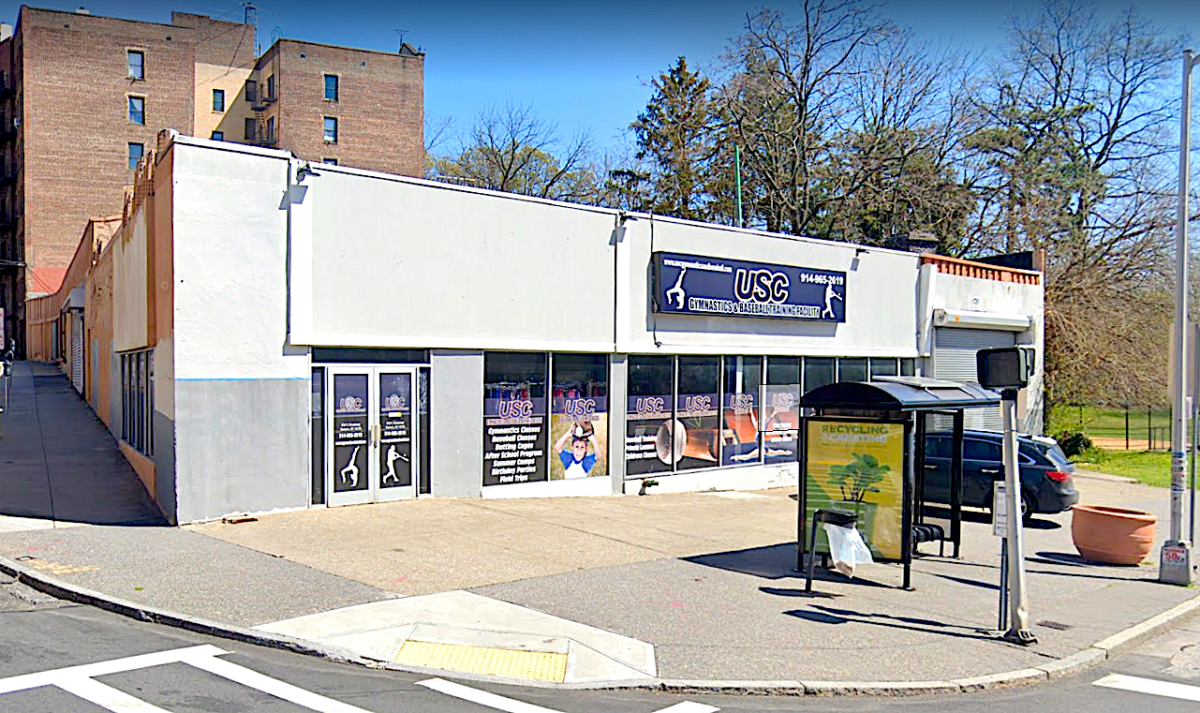Macquesten Development LLC is expected to go before the Yonkers Planning Board on March 8 with a proposal for a multifamily residential building at 632-636 S. Broadway, near the Yonkers border with Riverdale. All of the apartments in the building would be priced in the affordable category. The building would be known as The Parker. Macquesten is presenting the application through a related entity, 636 S. Broadway Partners LLC.

Macquesten Development LLC was formed in 2003 by Rella Fogliano along with Macquesten Construction Management LLC. She serves as the organization”™s CEO. The companies are headquartered in Pelham. In 1988, Rella Fogliano had founded Macquesten General Contracting Inc., following the retirement of her father Sabino Fogliano. She had worked fulltime for his construction company since her 1983 graduation from Fordham University.
The Parker would be 16 stories and contain 160 apartments. The property at 632-636 S. Broadway is located at the corner of South Broadway and Caryl Avenue. There currently is a one-story building there, which is used as a sports training facility. It previously had been used as an automobile dealership and then as a furniture store. The building would be torn down.

According to Diana B. Kolev of the White Plains-based law firm DelBello Donnellan Weingarten Wise & Wiederkehr LLP, Macquesten has a portfolio of more than $140 million in completed projects with an anticipated $250 million in projects in the pipeline expected to be completed in the next five years throughout New York City and Westchester.
Kolev said that the development site is about 0.32-acre in size, north of the border with Riverdale and Van Cortlandt Park. She said that it is in the South Broadway District that was adopted in the city”™s Zoning Ordinance in 2011 to replace the B and BR Zoning Districts in the South Broadway corridor. The newer district allowed increased height and density.
The Parker would have eight studio apartments, 75 one-bedroom units, 57 two-bedroom units and 20 three-bedroom apartments. Amenities for residents would include a fitness center and laundry facility.
There would be 144 off-street parking spaces provided for residents, a reduction from the 243 that are required under current zoning. The Yonkers Zoning Board of Appeals (ZBA) on Feb. 21 approved a variance for the reduced number of parking spaces, as well as a slight increase in the permitted floor area ratio for the building. It also approved a variance to allow the building to rise to 166.5 feet, where 120 feet is the permitted height. The ZBA also approved a reduction of the rear yard setback to zero feet where the required setback normally would be 25 feet and decided to allow an increase in the maximum permitted lot coverage to 99.8% where 90% is usually allowed.
The ZBA had declared itself to be the lead agency for environmental review and adopted a Negative Declaration for the project, determining there would not be any significant environmental impacts.
The building would have internal parking on below grade and at-grade levels. Access would be by two driveways. One connecting with South Broadway would allow only right turns going in and out and would serve the lower parking levels. Another driveway connecting with Caryl Avenue would allow both left and right turns and serve the upper parking levels.
A parking study by the engineering firm Kimley-Horn found that because the building will be 100% affordable, the need for on-site parking will be less than if the apartments were at market rate. “Studies have shown that affordable housing developments located in a walkable downtown area conveniently located near services as well as good public transit facilities, reduce the residents”™ demand for parking due to lower rates of automobile ownership in these types of affordable communities,” Kimley-Horn said.
Kimley-Horn pointed out that the Westchester County Bee-Line Bus System operates five routes along South Broadway with bus stops located at the development site, and the Bee-Line buses go to the MTA”™s Van Cortlandt Park/242nd Street subway station. Bus service also is provided to Getty Square in Yonkers and the Metro-North train station. Kimley-Horn said formulas from the Institute of Traffic Engineers indicated that the proposed project would generate a peak demand of parking for only 85 vehicles.
Macquesten also is working on the affordable housing project known as St. Clair Residences on parcels at 32 and 36-38 Main St. and 1-3 Riverdale Ave. in Yonkers. The $49 million 10-story building would have 76 apartments. The Yonkers IDA last year approved financial incentives for the development. The apartments would be available to people earning from 50% to 80% of the Westchester Area Median Income.
















