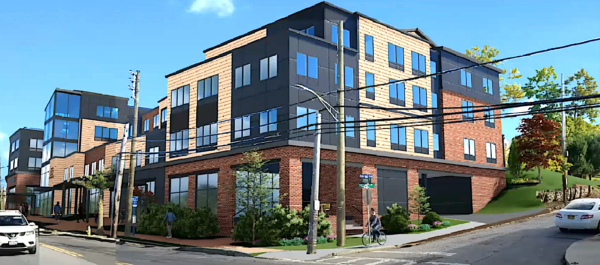MacQuesten Development LLC of Mount Vernon is proposing a mixed-use building on a 0.795-acre site at 136-140 Croton Ave. in Ossining that would have 77 apartments along with 1,669 square feet of neighborhood retail space. There also would be 1,836 square feet of flex space for community and business use. The site formerly was home to Sun Valley Nursery.
“Our firm for the last 30 years has built sustainable high-quality affordable housing. We did and have done and continue to do projects and energy-efficient projects before cogeneration and the like was fashionable,” said Joseph Apicella, managing director of development at MacQuesten. “We”™ve done projects in Brooklyn, the Bronx, Yonkers, a senior housing project in Yonkers, New Rochelle, a transformative project in New Rochelle, and Mount Vernon. We are ready and able to do this project.”

The apartments would be for people age 62 and older. There would be 30 studios, 46 one-bedroom units and one two-bedroom apartment. Rents would be designed to make the apartments affordable to people earning from 40% to 80% of the Area Median Income.
The proposal includes two levels of covered parking. There would be three driveways for access: one driveway each on Croton, Prospect and Watson avenues.
Ossining”™s Planning Board has declared itself to be the lead agency for purposes of the project”™s environmental review and it is expected that the board will next take up the project at its January meeting. The village”™s Zoning Board of Appeals also will be delving into the project since some variances likely would be required, including for height and percentage of the site covered by the building. The developer expressed a willingness to work with the village to make changes that would eliminate the need for as many variances as possible.
Architect Jaclyn Tyler of Nexus Creative Design based in Tarrytown said that there is a drop of 27 feet in the grade of the site from the southeast corner to the northwest corner.
“That”™s where some of these vertical challenges have come into play in accommodating that 27-foot grade change,” Tyler said. “We”™ve really tried to keep the building in that three, three-and-half-story range at all of the corners. We do have underground parking. By the time you get up into the southwest corner you do have what appears to be four stories with one of those being a parking area. We are looking at the heights and are working with the village on the variances for the heights.”
John Canning of the engineering consulting firm Kimley-Horn in White Plains said, “From a traffic perspective, the project is projected to generate just 11 more trips in the weekday peak hour than the former nursery business did on the site during the busiest hour of the day. Actually, during the business hour on a Saturday the project is projected to generate 90 fewer trips than the former nursery.”
Canning also said that the developer would be providing more parking than is indicated to be necessary in calculations using data from the Institute of Traffic Engineers (ITE).
“Although the (Village of Ossining) code provides 124 parking spaces, the 79 provided will actually be well more than are needed. ITE data indicates a peak parking demand for this type of facility of just 47 vehicles, which is 32 fewer than the number of spaces provided,” Canning said. “And, based on local data for similar facilities in Westchester and Nassau where the age restriction was 55, the projected peak parking demand is 54 vehicles, which is 25 vehicles less than the number of spaces proposed. So clearly in my professional opinion there Is more than adequate parking in this building to accommodate all of its needs.”
Apicella said that the development would be financed through New York state”™s HCR, Housing and Community Renewal.
“We are an MWBE (Minority/Women-owned Business Enterprise) company. Rella Fogliano is our principal,” Apicella said. “We have applied for a brownfield tax credit site where we have much experience doing brownfield tax credits.”.
MacQuesten indicated that it has done the required testing to identify contamination that needs to be cleaned up.
Apicella said that the building would be energy efficient and meet various certification requirements. He said the building would not use gas for heating and cooking.
“The building will be a fossil-fuel-free building with the latest in heat pump technology, thereby minimizing emissions and maximizing the utility incentives. We are intending on working with NYSERDA (New York State Energy Research and Development Authority)for utility incentives.“
Apicella said he has met with neighbors of the site and that they indicated that they liked the use.
“I thought it was important to meet with them early on,” Apicella said. “I will as we always do in Westchester give them a direct connect to our construction manager on the site so they could have a heads up if you will on activities and hours and what”™s going to happen. I think communication is critical in the construction phase of the project.”





















