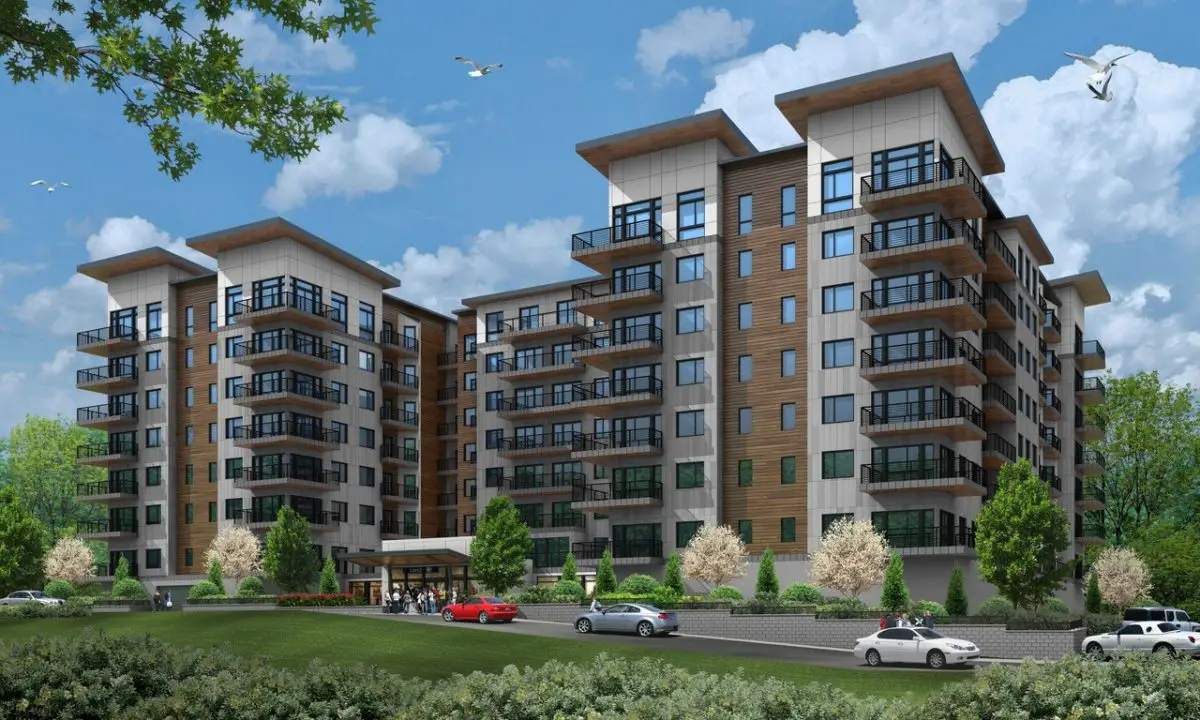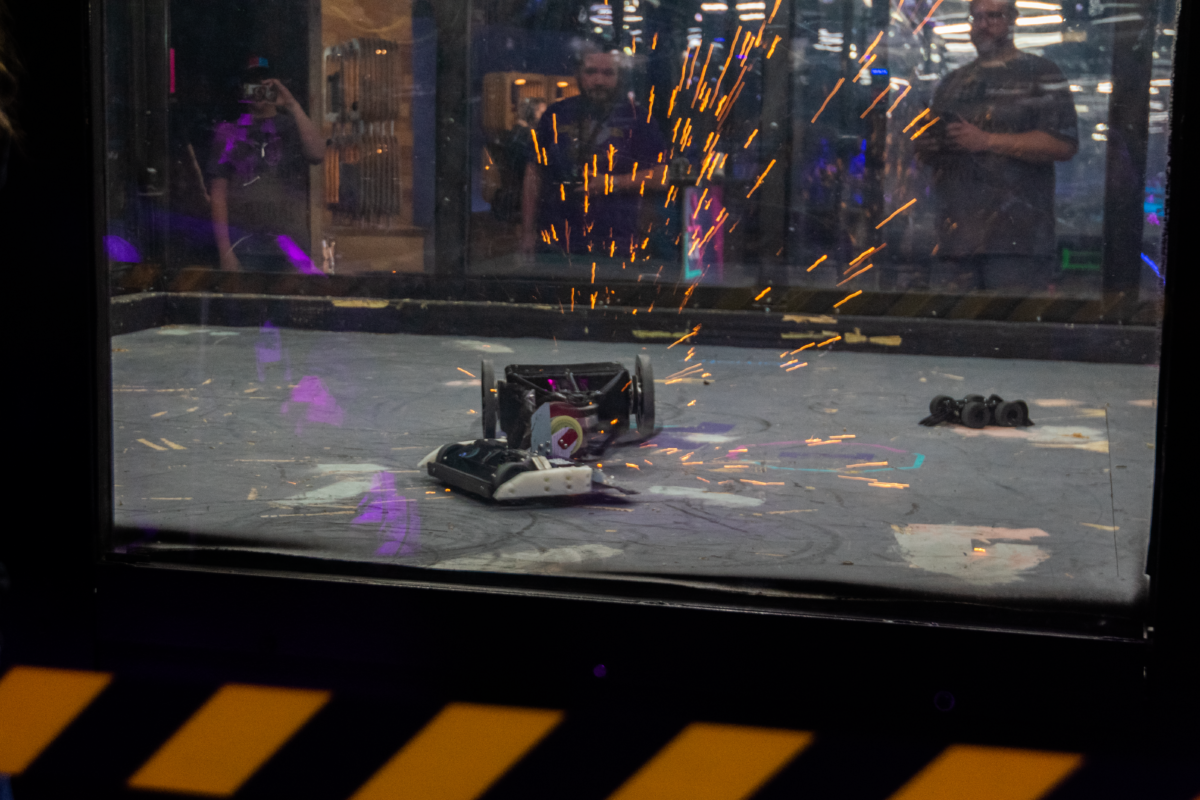Ginsburg Development Companies (GDC) has submitted to Yonkers a revised plan that would allow it to move forward with a residential development that has been in the works for approximately six years. The site covers about 2.26-acres with an address of 150 Downing St. Instead of building two towers as previously proposed, GDC is proposing to put up one in the first phase of the project. The newly proposed building has been named Bridgewater North Apartments.

The original concept for the development called for two 11-story towers with a total of 520 apartments. The proposal now before the city for review, which Ginsburg hopes to soon begin constructing as the first phase of the development, would be a seven-story building over two levels of parking. It would have 131 one-bedroom units and 77 two-bedroom units for a total of 208 apartments. There would be 229 parking spaces provided. The cost of the building is estimated at $65 million.
GDC estimates that the project will result in 625 construction jobs. When completed, there would be five full-time employees and four part-time employees at the property.
The roots of the project extend from 2016 when Yonkers issued a Request for Proposals to sell the property at 150 Downing Street in the Ludlow section of the city. GDC was the successful respondent and in 2017 the city approved selling the site that formerly had been used by the Department of Public Works to GDC for approximately $3 million. GDC agreed it would make improvements to Anthony O’Boyle Memorial Park as part of the deal.
“It’s a classic park that has been there for many decades,” Jim Surdoval of GDC said. “Our intention there is really to upgrade and improve what is there, to repair the stone walls, to repair and replace the wrought iron fencing, to put in new pathways, new benches as well as to add some additional features that we came up with from working with community residents and young people.”
Surdoval said that the new features would include an amphitheater with a stage for performances, a new fountain near the entry to the park and a soccer field. He said the proposed building complies with the 90-foot height requirement set forth in the city’s new LMX Zone.
Ginsburg”™s proposal for the Downing Street site includes the creation of a promenade to provide a public green area on the east side of the Metro-North tracks with views of the Hudson and the Palisades. Additionally, the promenade would create a pedestrian connection to O”™Boyle Park to the north and the Ludlow Street and the Ludlow Metro-North station area to the south.
Yonkers created the Ludlow Street Transit Oriented Development Plan, which is described as a comprehensive blueprint for reviving the area. The area covered is approximately 35 acres and almost entirely within a ¼-mile of the Metro-North train station. Industrial buildings, vehicle storage lots and four- to five-story apartment buildings along with two- to four-family residences predominate the landscape.
Surdoval said that GDC also would be extending Bridge Street, with the new section treated as a private street with parking spaces that would count toward the number required under zoning for the project. He said that a new park would be created along Bridge Street.
“It is a brownfield site,” Ginsburg’s representative Andrew Miniglia told the Yonkers Planning Board. “We have worked closely with the New York State Department of Environmental Conservation, the Planning Department for the City of Yonkers, the Engineering Department and the City Council and the local community groups through the Ludlow homeowners’ associations and the area’s businesses.”

In a memorandum prepared in late November, the environmental, land use and planning firm Nelson Pope Voorhis advised that the Environmental Findings Statement that had been originally prepared covered up to 356 apartments in the project.
Nelson Pope Voorhis provided details on some of the various revisions to the proposal that had taken place. GDC initially revised its plans to reduce the height of the proposed building at 150 Downing St. from 11 stories over three levels of parking to six stories over two levels of parking, resulting in a unit count of 178 units. The number of apartments was increased by 20 units with the addition of a seventh story in the current proposal under review. The second proposed building, identified as the South Building, had to be redesigned when it was found that numerous utility lines running under Knowles Street would have made building “very problematic”
“We will address the additional units in Phase Two, which is now a building that we have to redesign, which we have not started yet and that building will not be built until a couple of years down the road,” Surdoval said. “It’s really not a factor at this point. That will be a separate site plan application. This building is 208 units. That’s in our site plan application. It’s 20 more units than was previously shown in the master plan.”
GDC was expected to respond to questions from the city regarding details of the new proposal at the Planning Board’s Jan. 11 meeting.


















