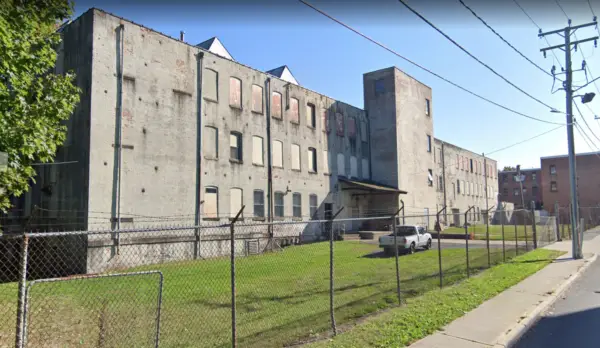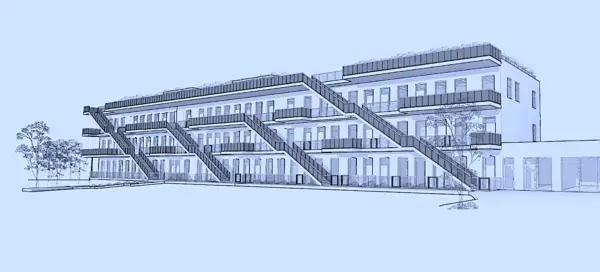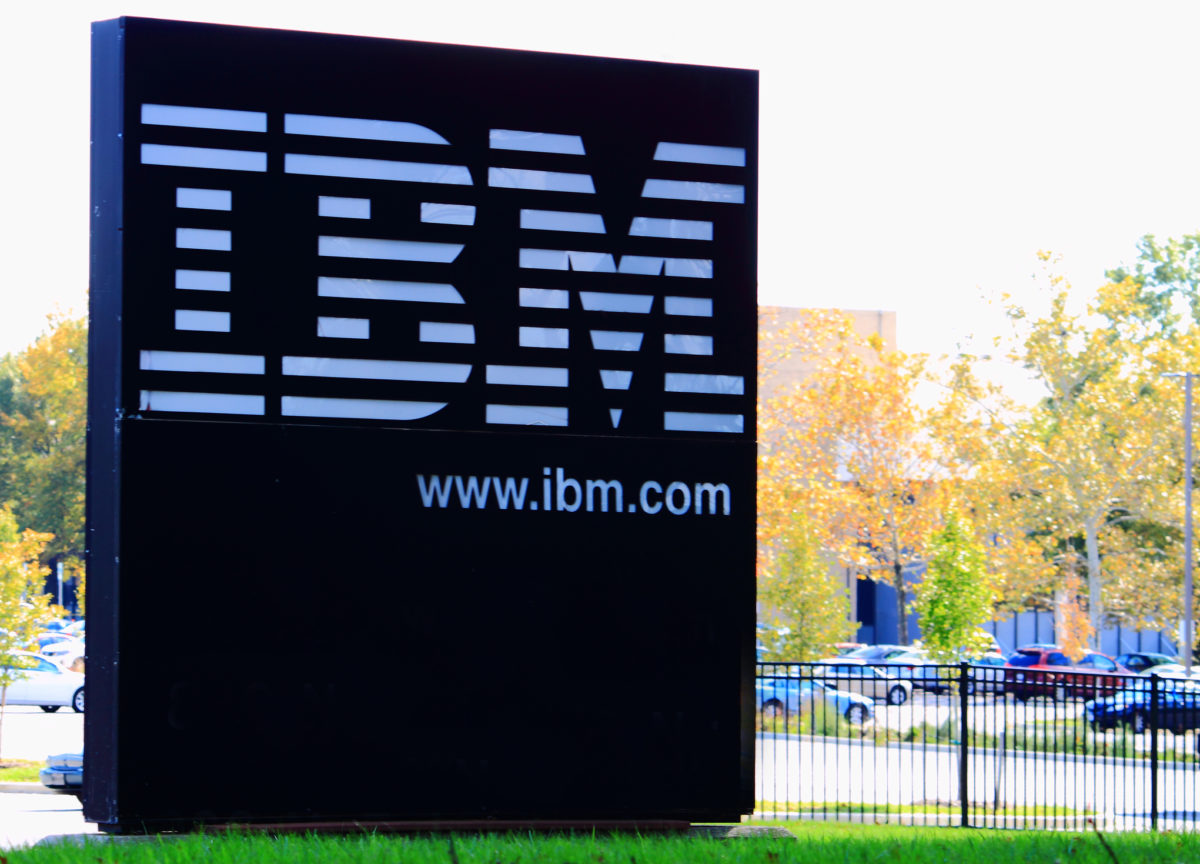A plan is in the works to transform what at one time had been a shoe and boot factory, then a cigar factory, into an apartment building.

The approximately 250-feet-long by 40-feet-wide three-story building is located at 15 N. Cherry St. in Poughkeepsie. North Cherry Holdings LLC, which is based in Monsey and has Chiam Hirsch as its president, has developed an adaptive reuse plan that would convert the structure into a 42-unit residential complex. An adjacent one-story masonry building would be used for a gym and co-working space for residents.
The current building was part of a complex originally built by John Osborne Whitehouse”™s J. O. Whitehouse Company that manufactured shoes and boots. The complex began on Main Street and ran around to North Cherry Street and stretched to a bank of the Fall Kill Creek.
According to information from the Poughkeepsie Public Library, at its peak the shoe and boot factory had 400 workers. In 1879, a lightning strike started a fire that virtually destroyed the factory. Instead of being rebuilt as a single massive complex, the factory was rebuilt in two sections, with one of the sections at 15 N. Cherry St. That section became home to the Consolidated Cigar Company.
The Poughkeepsie Planning Board is expected to schedule a public hearing to be held during May in its review of the application from North Cherry Holdings.
According to the developer”™s architect AB Architekten, which is based in Manhattan, “The development takes advantage of the existing building”™s long narrow floor plate with east and west exposures. The units”™ floor-through layout affords desirable double exposure and cross ventilation to residents.”
AB ArchitektenӪs redesign of the building adds exterior stairs and balconies to the fa̤ade fronting on North Cherry Street.

“The industrial character of the converted manufacturing building is preserved and celebrated while offering a more residential complexion as seen from the street,” the architectural firm said in a filing with Poughkeepsie. “The composition of balconies and exterior stairs creates a memorable formal expression, with which residents can identify and connect, while lending individuality to the variety of units.”
The building would contain a mix of one-bedroom and two-bedroom units. A playground for children and a dog run are proposed for the north side of the building.
Variances would be needed from the city because of the parking situation. A total of 73 parking spaces are required under the city”™s code, but the developer is proposing to provide only 22 on-site spaces. In addition, the city allows no more than 12 parking spaces in a continuous row without being interrupted by landscaping. The developer proposes all 22 spaces in a continuous row in the front yard of the building.
“Consideration for a reduced parking requirement is sought in light of the project”™s proximity to Main Street where public transportation is available,” AB Architekten said. “The development seeks to appeal to an active, forward-thinking demographic, while still providing parking for less mobile residents. The remaining portions of the improved property shall be landscaped to provide buffering, minimize erosion and stormwater runoff and improve the aesthetic of the site.”
The developer originally had contemplated putting apartments in the basement, but that idea was scrapped due to concerns about the site being in a 100-year floodplain. Whether basement space could be used for storage or additional amenities was being studied.





















