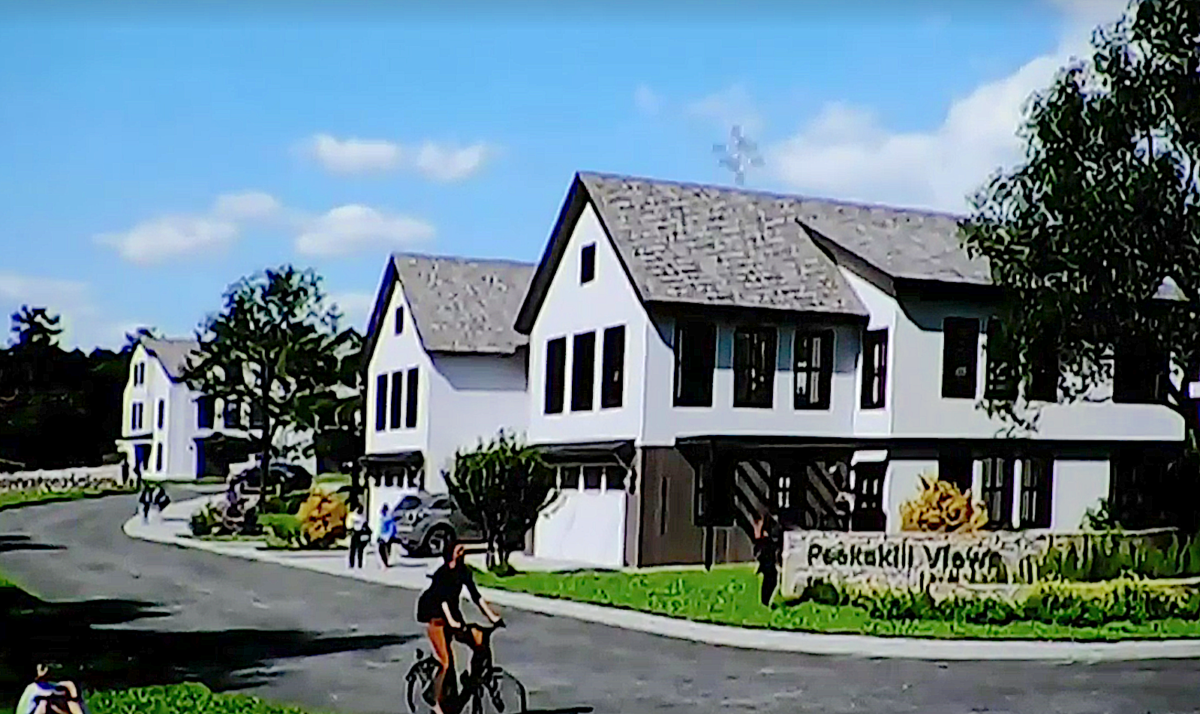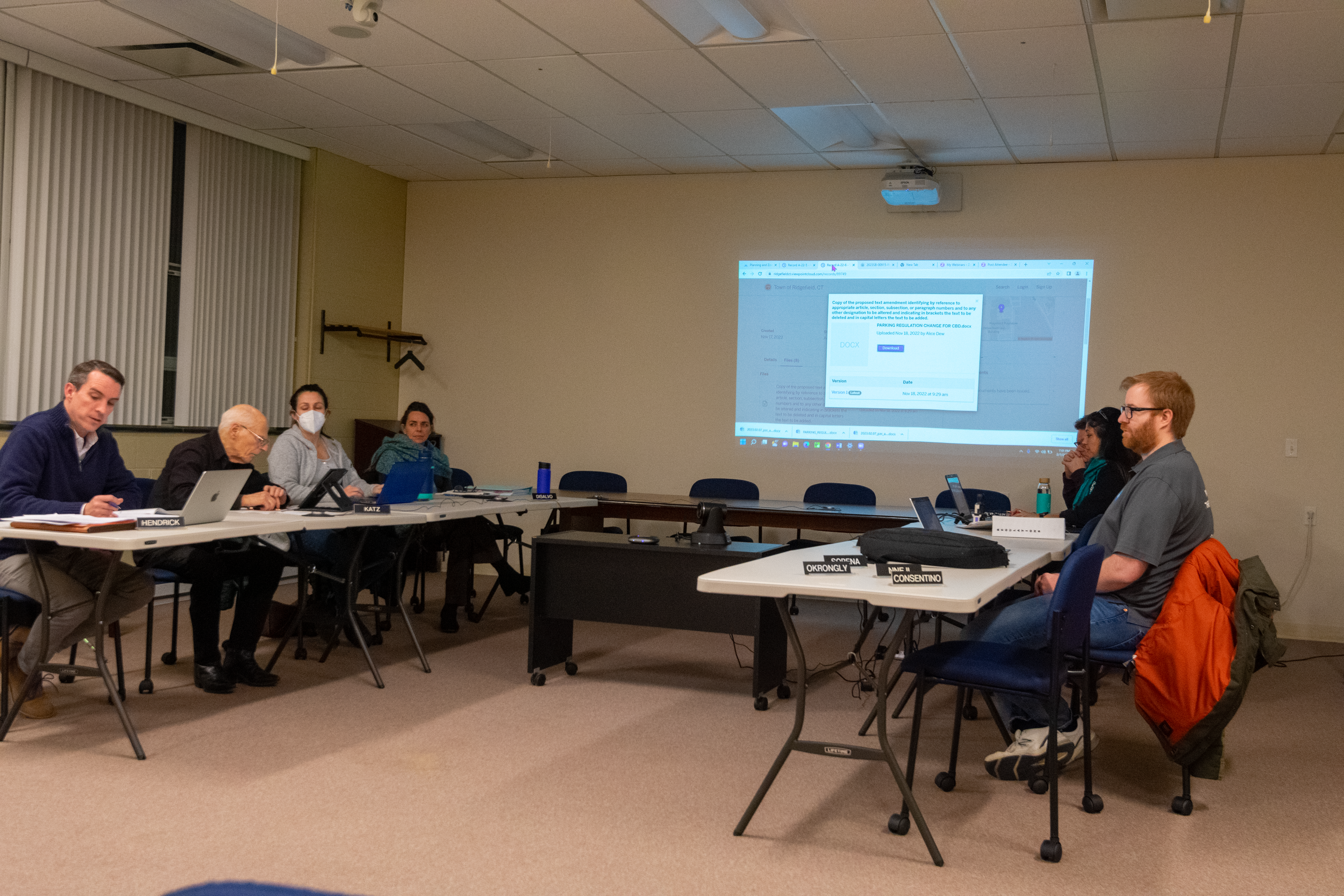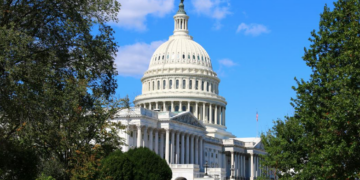The entity Peekskill Views LLC, located in Spring Valley, is proposing to build a residential cluster development in Peekskill that would have 33 homes in 13 buildings. The units would be individually owned and there would be a homeowner’s association that would own the land. Each of the homes would have three bedrooms and a two-car garage. It’s currently estimated the townhomes would be priced from $525,000 to $625,000.
A preliminary presentation on the project was made to Peekskill’s Common Council by Attorney Jody Cross of the White Plains-based law firm Zarin & Steinmetz and Joseph P. Modafferi Jr., of Armonk-based JMC Planning.

The development site is at 1130 Frost Lane, a 13-acre parcel that was purchased by Peekskill Views LLC for $1.1 million in July 2021, according to records on file with the Westchester County Clerk’s Office.
Modafferi told the Common Council that six of the 13 buildings would be semi-detached and have two units each while the other seven buildings each would be have three attached units. He said that the proposal would leave approximately eight acres, 58% of the site, undisturbed except for a walking trail that would be built for residents to use. He said that the proposal would not require a special permit from the council and that site plan and environmental approvals would be sought from the city’s Planning Commission. He pointed out that the 33 proposed homes would be less than the 45 dwelling units that are permitted under existing zoning.
Cross said that one zoning variance would be required for a setback that is only 10 feet instead of the required 30 feet. It would be for an amenity area for recreational use by tenants.
“Otherwise it is zoning compliant,” Cross said. “There’s a parking ratio (required) of two spaces per unit. We’re proposing 4.36. There’s a two-car garage and a two-car driveway so technically you could fit four cars. There is visitor parking and parking by the amenities on the interior road.”
Cross said that while up to 30% of the land could be covered, the proposal is to cover only 7.79% of the land. She said amenities would include a playground, outdoor seating, pickleball and handball courts, a fitness area and a dog park.
Modafferi said that each unit would be about 2,000 square feet. He said that the applicant started working on the proposal in the spring of 2021 with a plan for 45 units as allowed.
“Frost Lane runs along the southerly side of the site,” Modafferi said. “Frost Lane itself from east to west changes in elevation from 358 (feet) to 351 (feet). So, our driveway is coming in at 351 (feet). At the top of the site the elevation is 433 (feet), so it’s got some good grade change across the site.”

Joseph Modaferri Jr. at Peekskill Common Council
Modafferi said that about 130 to 140 new trees would be planted in accordance with a landscaping plan and that approximately 1,000 trees six inches or larger in diameter would be retained on the site. He said that some of the trees on the site that were examined by an arborist were determined to be invasive species.
“In terms of utilities, electric and telecommunications is available in Frost Lane,” Modafferi said. “We are proposing to do that underground into the site. Sanitary and water is available in Frost Lane. We’re looking at extensions of both of those, probably public extensions, into our private driveway.”
Modafferi said that a traffic study found that during morning and afternoon peak hours there would be roughly one vehicle leaving or arriving at the site every three or four minutes. He said that any traffic impact on neighborhood intersections would be very limited.
“We’ll be using heat pumps in order to minimize the use of fossil fuels,” Modafferi said. “The code requires that we provide two workforce and one affordable unit. We anticipate 20 to 21 new school children from this project. Property taxes are expected to increase by approximately $500,000.”
Cross emphasized that the developer intends to preserve a large portion of the site and would be willing to discuss providing a conservation easement to Peekskill should it be deemed necessary.
















