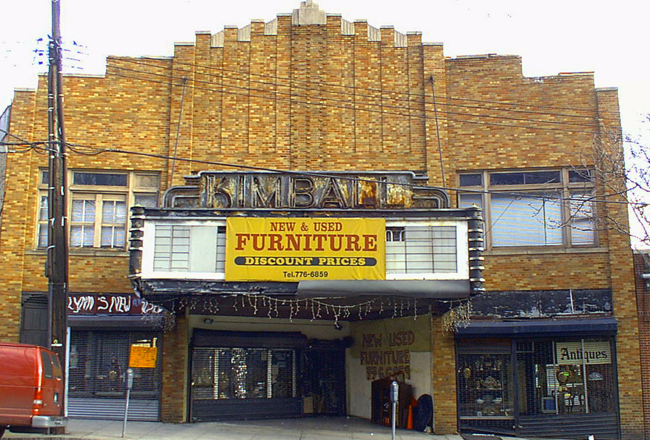A new proposed development for the site that once was home to the Kimball Theatre in Yonkers is under review by the Yonkers Planning Board and is expected to be discussed again at its Sept. 9 meeting.
“We are before you on a preliminary site plan review basis,” Attorney James Veneruso of the Yonkers law firm Veneruso, Curto, Schwartz & Curto LLP, representing the developer, told the planning board.
On May 6, the development at 1219 Yonkers Ave. received approvals from the city”™s Zoning Board of Appeals for variances the project needed. It now needs the planning board”™s approval.
The 266-unit, 14-story apartment structure with parking and 1,600 square feet of ground-level retail space is proposed by developer 1219 Yonkers Ave LLC, which was initially registered with New York”™s Department of State on Oct. 28, 2015.
Back in April 2013, a previous developer, Cottage International Development Group, as owner of Blue Real Estate Holdings LLC, had received approval for $2.3 million in tax exemptions from the Yonkers Industrial Development Agency for a plan to build a 220-unit apartment building on the site.
At that time, Mayor Mike Spano said the project was welcome because it would replace a row of commercial properties “that have become an eyesore” and “will anchor this neighborhood for many years to come. This kind of housing keeps Yonkers attractive to retiring baby boomers looking to downsize, to young professionals starting out, and people who will start families and hopefully stay in Yonkers as their families grow.”

The site is just west of Bronx River Road and the Bronx River Parkway, near the Metro-North Mount Vernon West station. Several contiguous lots were assembled along with the land on which the movie theater once stood.
The Kimball Theatre, originally opened in 1937 and had 700 seats. It was created at a cost of more than $100,000 in a building that formerly held a shirt factory, movie studio and skating rink. The opening night program included “That Girl From Paris” starring Lily Pons and Gene Raymond, “Wanted, Jane Turner” starring Gloria Stuart and Lee Tracy, a newsreel and short subjects.
It operated successfully as a neighborhood theater for about four decades, typically running double features. In the mid-1970s, it operated under the name The Movies. With increasing competition from modern cinemas elsewhere in Yonkers, it eventually closed and was used for awhile as a furniture store.
In 2004, a three-alarm fire broke out that extensively damaged the former theater and adjacent storefronts. In 2010, there was another fire that added to the destruction. In 2017, what remained was torn down.
Bruno Pietrosanti, founder and partner in the firm Lawless + Mangione Architects and Engineers recently told the planning board that the new development will have vehicle access from Crescent Place and Bronx River Road. He said that the pedestrian entrance to the building would be along Yonkers Avenue.
“At the north end of the building is a large terrace. This terrace is an amenity for the building and also helps us to set the building back because the tower has been readjusted so that it gave a little bit more room visually for the adjoining property along that side,” Pietrosanti said.
The apartments in the building will consist of one- and two-bedroom units only and there will be one parking space for each of the units along with eight for the retail space and four for guests and additional parking, Pietrosanti said. He pointed out that the building”™s lobby is two levels above Crescent Place because of the propert”™”™s grade.
“Every unit, one- and two-bedrooms, all will have their own washer/dryers. The zoning board felt and the community felt, that they would like to see a laundry room,” Pietrosanti said. The zoning board made adding a common laundry room to the plans one of its requirements. “So, the way we viewed this is that the larger capacity washer and dryers, if someone wants to do their sheets or large fabrics, and things of that nature, they can do it without having to burden themselves with going outside to a facility.”
Pietrosanti said that the outside finish of the building will feature brick panels, precast panels and some metal curtain wall panels and glass.
Veneruso said the building would have 24-hour doorman service, a common fitness center and a state-of-the-art security system.
He said the developer has bought an easement through an adjacent parking lot that the Yonkers Parking Authority acquired. He also said that the developer would be paying for synchronized traffic lights that would help mitigate the impact of vehicles from the building. He said that the developer has been working with the city”™s traffic engineer and accepted the engineer”™s proposals for the project.





















Woefully inadequate parking dooms most projects like this.