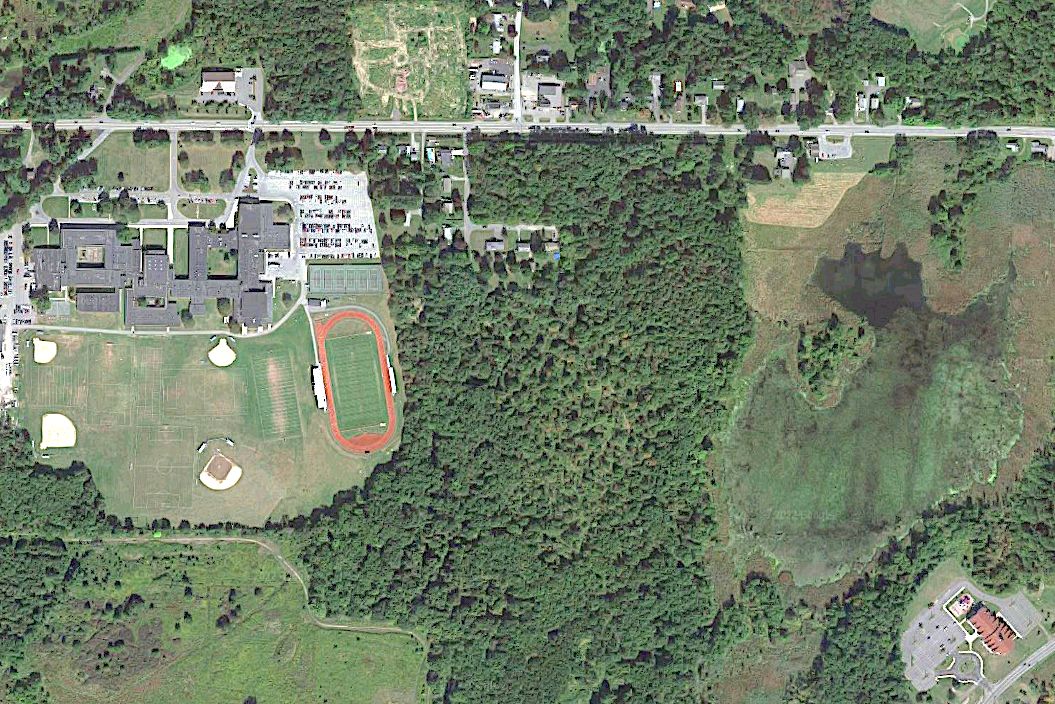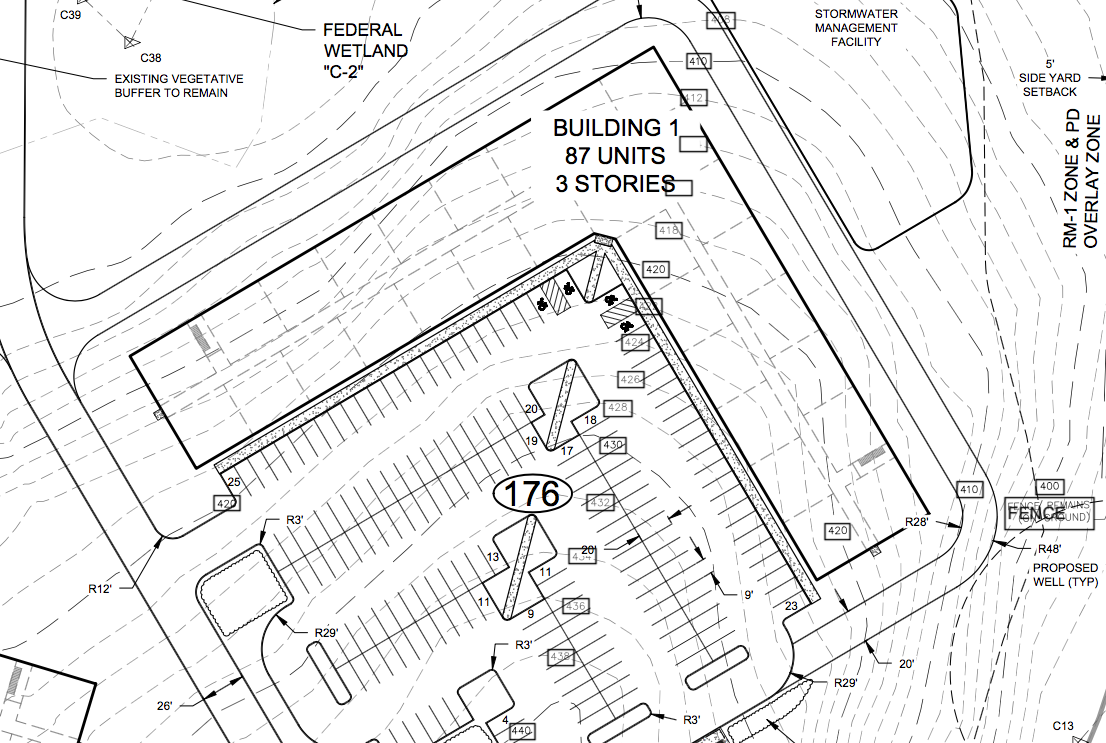Sheffield Gardens, a proposed mixed-use complex that would have 261 apartments in three three-story buildings, is moving ahead in Orange County’s Town of Montgomery. The Montgomery Planning Board has adopted a scoping plan for the environmental review of the project. The developer will use that to guide its preparation of a Draft Environmental Impact Statement.
The site totals 52.96 acres and is composed of five lots located on New York State Route 17K just west of the intersection with Route 208. Most of the property fronts on 17K while parts front on Montgomery Heights Road. The project is proposed by MILR LLC, whose principal is property owner Gerald Jacobowitz.

Ross Winglovitz of the firm Engineering & Surveying Properties PC, which is based in Montgomery, said the site is directly east of the Valley Central High School and on the same side of 17K adjacent to the school. He said there would be two parking spaces provided for each apartment. Most of the apartments would be two-bedroom units. It is anticipated that 36 of the apartments would have one-bedroom.
Winglovitz said that while commercial development of the site is not part of this application, they have indicated places where future commercial development might take place for purposes of doing a proper environmental review. The commercial section includes a 3,375-square-foot bank and 24,000 square feet of additional retail space.
“We’ve shown some future potential development in the commercial portion of the property,” Winglovitz said. “That commercial zoning extends to Montgomery Heights Road in the rear where it changes to multifamily residential where the three buildings will be located.”
He said that water for the project would come from two wells servicing the site. Sewage would be handled through a sewage treatment plant that would be built along 17K on the eastern side of the property.
“As part of the Environmental Impact Statement we’re going to look at alternatives to on-site sewer but we are proposing a plant as our preferred alternative at this time,” Winglovitz said. “Drainage (of stormwater) will be handled by several ponds throughout the site.”
A Sketch Plan prepared by Engineering & Surveying Properties shows that the residential buildings are designed in an “L” shape with wings of equal length and parking areas within the courtyards formed by each buildings’ wings.

The plan indicates that each building would have 87 apartments and there would be 176 parking spaces at each of the three residential buildings.
At a public hearing prior to the Planning Board approving the scoping document, residents expressed concerns about the increase in traffic that they feared would occur from the project, while others pointed out that there is an abundance of empty retail space in the area and questioned the need to build new retail space.

















