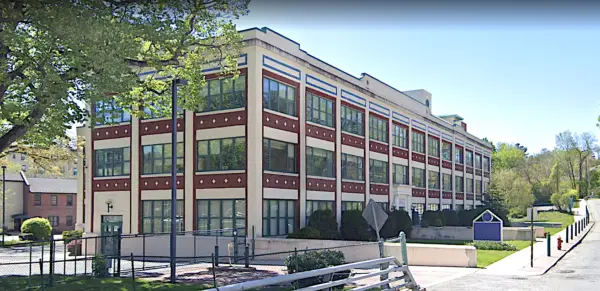UNO Crestwood LLC, located at 445 W. Putnam Ave. in Greenwich, wants to build an apartment complex with 150 units on a site at the Yonkers and Tuckahoe border. The approximately 2.87-acre property is at 21 Scarsdale Road and currently has two buildings on it. The larger building is three stories and was built in 1916. The other building was constructed sometime in the late 1800s.

The plan is to add a two-story addition to the existing main building. This would create a five-story, 75,175-square-foot building with 90 apartments. A new four-story, 67,945-square-foot building with 60 apartments would be constructed above an existing surface parking lot. The additional building on the property would be used for resident amenities.
UNO Crestwood LLC is located at the same address in Greenwich as developer National Resources and an individual listed on an environmental document as “project contact” is Lynne Ward, executive vice president of National Resources.
A document on file with the Westchester County Clerk”™s Office shows that UNO Crestwood LLC purchased the property on March 23, 2022, from 21 Scarsdale Road Realty LLC for $10 million. The seller”™s address was in care of Simone Development Companies in the Bronx.

21 Scarsdale Road, Yonkers. Photo via Google Maps.
The property was formerly owned by Sterling National Bank and used as its headquarters and administrative offices until early 2020. In 2020, Simone Healthcare Development proposed converting the former Sterling building into a medical office building. As part of the conversion of the existing offices to a medical establishment, Simone proposed constructing a new three-story accessory parking structure.
The property is located in eastern Yonkers at the intersection of Scarsdale Avenue and Yonkers Avenue at the border with the Village of Tuckahoe. Current zoning allows industrial use as well as commercial, retail, restaurants and similar uses but does not allow residences. The developer is seeking a zoning change to allow the apartments.

The mix of apartment units would be 59 studios at an average size of 500 square feet; 74 one-bedroom units at an average size of 650 square feet; and 17 two-bedroom units at an average size of 900 square feet. The developer says that smaller average unit sizes are designed for singles and young professionals between the ages of 25 to 45.
“For this group, there is a shortage of economic and attractive housing in urban locations, with close proximity to public transportation,” according to the developer.
The proposal calls for 154 parking spaces to be provided.
A traffic study found that the adjacent road network will have sufficient capacity to handle traffic generated by the project and will not significantly affect traffic operations during peak hours.
The architectural firm Perkins Eastman prepared a conceptual architectural package for the proposal. The developer said that the style of the proposed development is inspired by the original architecture of buildings dating from the early 1900s when the Hodgman Rubber Company operated in the area. Perkins Eastman said the new construction would use fiber cement siding with aluminum windows and metal coping. The original three floors of the main building would receive new operable aluminum windows, existing brick would be cleaned and the existing plaster facade would be painted.
“It is envisioned that this design, while slightly modernized, would remain as-is to keep with the tradition of classic loft style buildings in this area to fit seamlessly into the neighborhood context,” the developer said. “The existing zoning for the surrounding buildings does allow up to five-stories, which the design of the proposed project complies with to fit with the context of the contiguous surrounding buildings and land.”
The developer points out that there are no real neighbors close to the site “as it is bounded by the Bronx River as well as some buffer area between the site and the Bronx River Parkway. This should minimize any impacts on the neighbors in relation to the proposed residential use.”
The developer describes this portion of Yonkers and Tuckahoe as having an industrial heritage but dramatically changing over the last few decades.
“The neighborhood in the area is predominantly suburban with a mix of garden apartments, single-tfamily houses, single-story retail with apartments above,” the developer says. “The Tuckahoe Train Station district area is consistent with other Hudson River Valley station areas such as Bronxville, Crestwood and Hawthorne, which are able to support the ground retail with residential above. The typical retail store is a small footprint with a tenant mix that is predominantly ”˜mom and pop”™ restaurants and shops and service-based businesses. Most of these restaurants and stores have two to three stories of residential above.”
The Yonkers City Council issued a notice of intent to declare itself lead agency for the environmental review of the project.














Traffic traffic longer and longer lights- not a fan of this plan