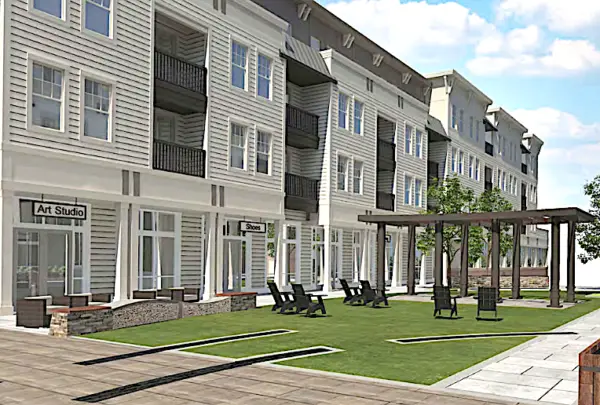Kingston”™s Planning Board has approved plans to build the Kingstonian, a mixed-use project on a 2.5-acre site at the corner of Fair and North Front streets in the city.
Developing the project is JM Development Group LLC in partnership with Herzog Supply Co. Principals in JM Development are brothers Joseph and Michael Bonura, who also own the Bonura Hospitality Group. They have conducted business in the Hudson Valley for more than three decades developing properties in Dutchess and Orange such as The Grandview, The Poughkeepsie Grand Hotel, West Hills Country Club, Shadows on the Hudson and The Waterclub.

Also part of JM Development is Patrick Page of Page Properties based in Newburgh. Herzog Supply Co. owns Herzog”™s Home Center in Kingston, Herzog Paint & Decorating, which has four stores and Kingston Plaza, a 310,0000-square-foot retail shopping center adjacent to the development site that has 34 stores.
The plan calls for 143 apartments with 129 rented at market rate and 14 units in the affordable category, a 32-room hotel, a 420-space parking garage that will be provide parking for the project as well as municipal parking, an open-air plaza, approximately 9,000 square feet of commercial space for retailers and restaurants, and an ADA compliant pedestrian bridge that will connect to the Kingston Plaza over Schwenk Drive. The developers had estimated the cost of the project at $52 million.
There would be nine studio apartments, 65 one-bedroom units, 60 two-bedroom units and 10 three-bedroom units in the project.
The developers had said there would be private funding of more than $46 million, Downtown Reinvestment Initiative I funding of $3.8 million, Empire State Development Grant funding of $2 million and Restore New York funding of $1 million. It was estimated that 100 construction jobs would be created and 63 permanent jobs would result from the project. It was estimated that the project would produce $100,000 a year in sales taxes for the state and Ulster County.
In a letter to the city, developer Joseph Bonura placed a value of about $4.5 million on the public amenities the project would incorporate. He also said that the target demographics for the residential part of the project would be young professionals and empty nesters. He pointed out that they did not anticipate an impact on the school system and that they envision that “local residents living in a house that is now too large will downsize.”
The developers said that to help maintain the historic character of the site, they plan to rebuild and incorporate into the project the original Kingstonian Hotel building, a wood-frame structure dating from more than 100 years ago.
“The Kingstonian project is one of the most studied and involved community-input processes we”™ve ever had, and I believe the project has improved through each step in its evolution,” Kingston”™s Mayor Steve Noble said. “This is the final approval needed for this long-awaited project to move forward. As it should be, the approval process has been extensive, and the project has been scrutinized at every level. I believe that this deep analysis has made the concept stronger, the project more in line with the community, and makes the Kingstonian something we can be proud of.”
Noble said that bringing new apartments to Kingston is important since in 2020, Ulster County had the steepest increase in housing costs in the U. S.
“This has thrown our city into a housing emergency,” Noble said. “We recently enacted the Emergency Tenant Protection Act, are working to rezone our entire city to be more equitable, have created a disposition policy for zombie homes, continue to support our Land Bank, and are currently working with a number of developers to build housing at every income level across Kingston. All of these actions work toward a common goal of helping to improve our housing situation and ensure that no one is displaced.”
The Ulster County Planning Board had welcomed some of the changes in the plan that evolved during the review process. These included: reduction in the mass of the main building with the removal of a full story; enhanced attention to architectural elements; a 25% reduction in impervious surfaces and include a variety of green stormwater techniques to improve infiltration and stormwater flow; making the project almost entirely electric and built to Enterprise Green Communities standards.




















