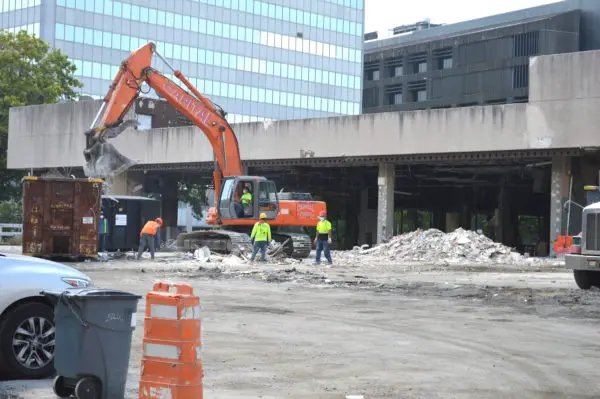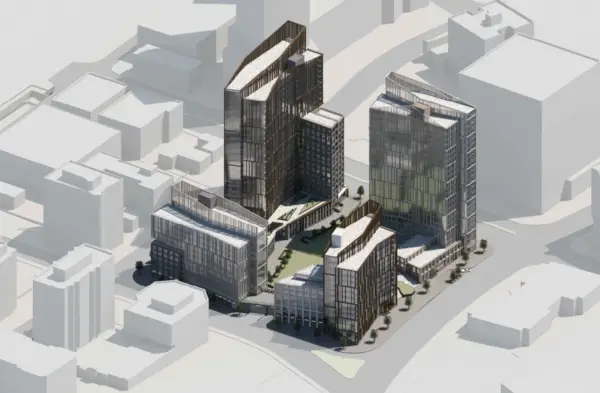Work to demolish the White Plains Mall got underway as August was drawing to a close, setting the stage for construction to begin of the highly anticipated Hamilton Green development. The mall had opened in 1972 at 200 Hamilton Ave. It was built at a cost of $6 million and had more than three-dozen retail tenants.

The White Plains Mall was perhaps most commonly known to Westchester residents as home to the White Plains office of the New York State Department of Motor Vehicles. The mall had approximately 170,000 square feet of retail space and 360 parking spaces in two levels, one at grade and the other on the roof of the building.
The mall property, covering approximately 3.86-acres, is bounded on the north by Barker Avenue and on the south by Hamilton Avenue. On the east is Cottage Place and to the west is Dr. Martin Luther King Jr. Blvd.
Among the mall”™s more popular retail destinations were Hecht Hardware, McDonald”™s, Bob Hyland”™s Sports Page Pub, the Noda Hibachi & Sushi restaurant, the Kam Sen Asian Market, the Franklin Clock Shop, Coin Mint, Westchester Trains & Hobbies and Chillemi Shoe Repair.
The plan calls for Hamilton Green to be built as a two-phase project. Attorney Mark Weingarten of the White Plains-based law firm DelBello Donnellan Weingarten Wise & Wiederkehr LLP had told the White Plains Common Council, “In order to facilitate the financing and construction of this project, the property received approval for the creation of a commercial condominium, which enables the project to be financed and built in two phases.”
Developer RXR, through RX Hamilton Investor LLC, became the managing member and controlling member of Hamilton Green Partners LLC, owner of Phase One. In addition to building Phase One, Louis Cappelli”™s construction company is expected to handle Phase Two. Plans call for much of the necessary site preparation for Phase Two to be done along with Phase One construction.

The approved Hamilton Green project incorporates 860 apartments in four buildings ranging in height from 150 to 280 feet, approximately 85,000 square feet of retail and restaurant space, approximately 55,000 square feet of open space that will be accessible by the public and 956 parking spaces. In 2019, the project was valued at $585.2 million.

Weingarten had explained that phase one will consist of 470 luxury residential apartments in two high-rise buildings plus a 30,000-square-foot marketplace surrounding a 45,000-square-foot public open space. There would be 56 affordable apartments provided in phase one and the city would receive $2.2 million as a buyout for affordable units not provided.
“All of the parking, loading and utilities for the entire project will be built as part of phase one, as will the public plaza,” Weingarten said. “If the only thing that was built was phase one you will have a finished project with the two towers there and the full public green and all of the parking and all of the utilities there.”
The Hamilton Green proposal was not the first ambitious redevelopment plan for the White Plains Mall property. In late November 2016, a development team led by the Port Chester-based Street-Works Development and the building”™s owner WP Mall Realty LLC presented plans to the White Plains Common Council calling for demolition of the mall and construction of a new mixed-use project on the site.
The plan called for 895,200 square feet of new construction with 600 apartments in more than 500,000 square feet of residential space, 95,000 square feet dedicated to retail and a 720-space garage. Jess Greene, senior design manager at Street-Works Development, said at the time that the development could possibly have six different addresses for multiple residential buildings, each with its own architectural style.






















