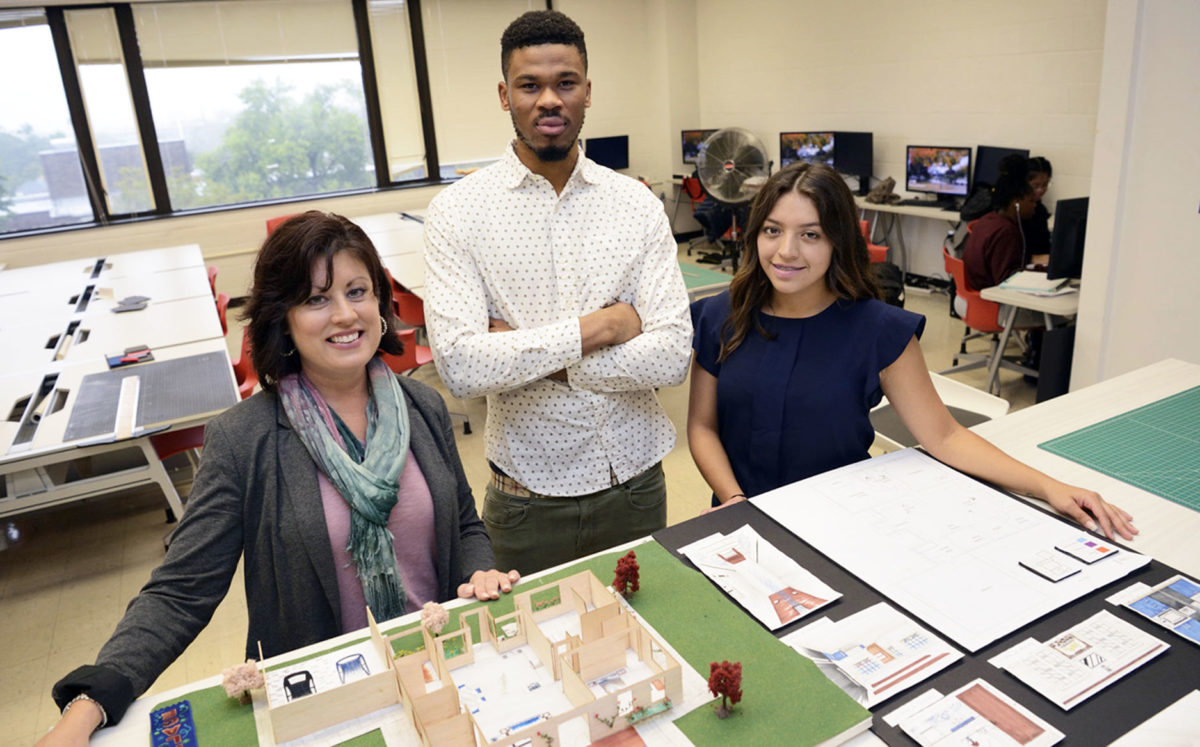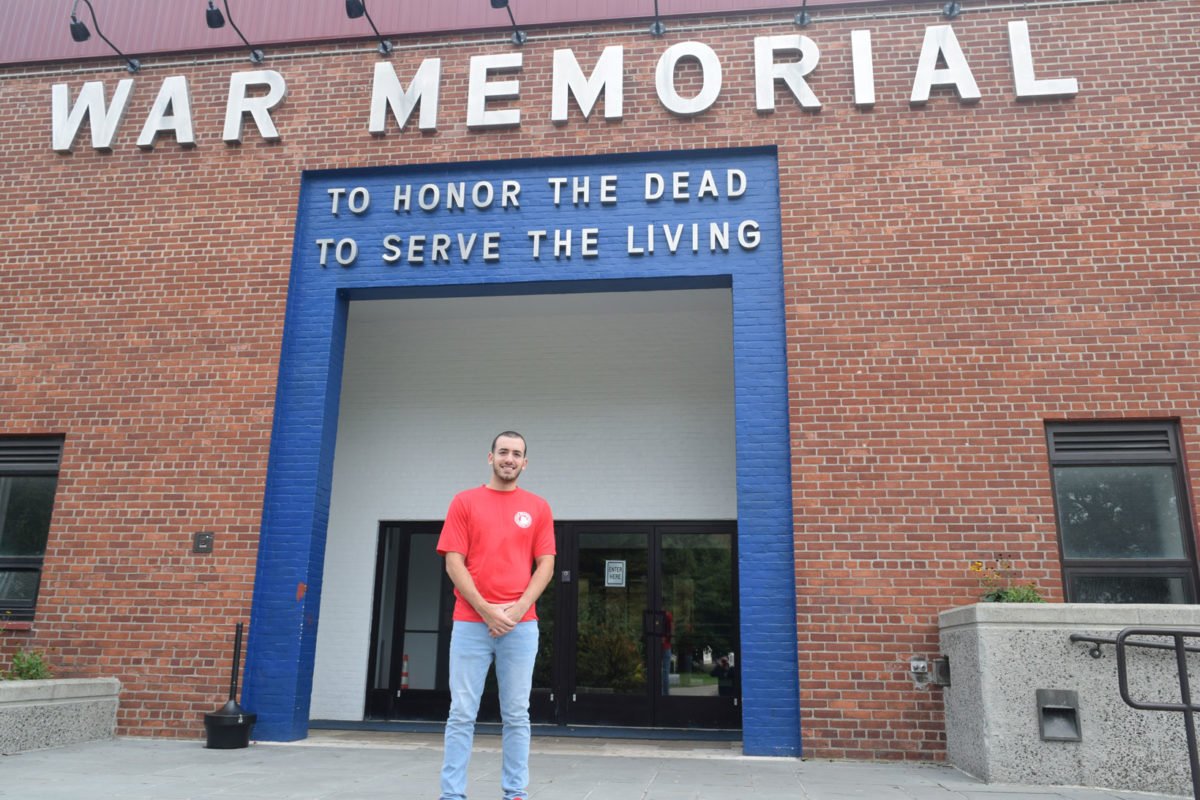
Students from the University of Bridgeport”™s Shintaro Akatsu School of Design recently won three out of four awards at the Visitability Home Design Contest, a statewide competition, which challenges sophomore-level teams to create residences that can best serve people with disabilities. For Marsha Matto, chairwoman of the university”™s interior design program, the challenge of creating this type of dwelling involves having students experience what the residents of such a home would go through.
“We have a wheelchair,” Matto said. “We put them in a wheelchair and say, ”˜Use the bathroom.”™ And then, we say, ”˜What is difficult and what are the touch points that you would change?”™ It”™s very difficult because the students that are competing are sophomores. This is when they first start their studio projects. They haven”™t yet developed the abilities to put themselves in the space and walk through it.”
The Visitability competition seeks a design for a 2,000-square-foot home on a plot of land measuring 140 feet by 100 feet. “From that square footage, they develop an entire house, and they go above and beyond,” Matto added, noting that three minimum requirements include a zero-step clearance for the front entrance, wider-than-average hallways and one first-floor bathroom that meets the standards set out in the Americans with Disabilities Act. “We try and, obviously, exceed those minimums.”
To provide her students with more insight, Matto recruited a couple from Woodbury who use wheelchairs and called on her to design their home to meet their accessibility needs. “They were kind enough to come and talk to my students (about) their everyday issues,” she said. “When I first started working with them, the husband would have to pull up sideways to the sink, turn his body in order to wash the dishes. And that caused a lot of back pain. He had to take breaks and stretch. When they share their stories and issues with the students, the students really get it.”
Matto also noted that the couple offered insight that she was not previously aware of. “Not all wheelchairs are equal,” she continued. “That was eye-opening for me when I started working with them because I just assumed a wheelchair is a wheelchair. They”™re both small people, but hers is wider and his is narrower and longer. It”™s interesting how that comes into play. The first thing you have to do when taking on a job like this is to measure what they are using.”
To design the homes for the competition, Matto”™s students literally start from the ground up.
“Something like flooring changes have to be addressed,” she explained. “It is very difficult to go from one type of a floor to another, and it is also a tripping hazard. Area rugs can be very dangerous. Wood is really easy to use and so is larger tile.”
The students also take into consideration furnishings and how they fit into the space. And the design is not limited to living quarters. Making an attached garage accessible for people with disabilities comes into play.
“It is important for them to think about when you”™re driving up and you are getting in and out of the car,” Matto said. “How do you make it easy for someone? And not just easy, but trying to have them do everything in a thoughtless way like we would be doing it.”
The $250 first prize in the competition went to a design team consisting of Lara Jara-Rivera and Djiba Kourouma. Jara-Rivera also works as a certified nursing assistant and remarked that she was “aware of the challenges that people face in getting about.” Kourouma said this was “eye-opening for me and I really enjoyed making life easier for people that society doesn”™t think about most of the time.”
The university also scored third place for students Olivia Kascak and Rachael Watcke and fourth place for the team of Rose Vilay, Justin Goodson and Tiany Hicks. The winning designs will be on display for six months at Independence Unlimited, a center for independent living based in Hartford that sponsored the competition, and will then be displayed at the school.



















