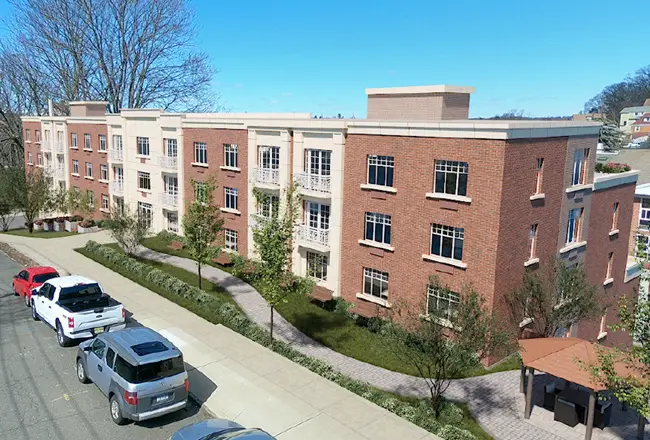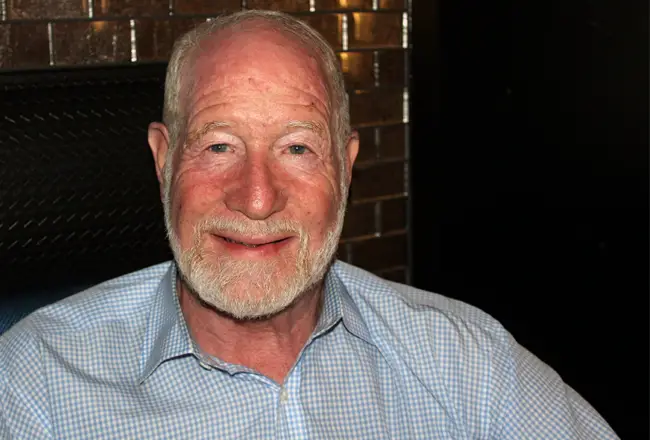
A proposal for a 3-story, 32-unit apartment building at 82 Wallace St. in Tuckahoe has been approved by the village”™s planning board. The site, consisting of eight lots, is along Wallace between Maynard Street and Lime Kiln Road. It is about a half-mile from the Metro-North Railroad Harlem Line station.
Orange World LLC of Yonkers is the applicant as well as the owner of the land to be used for the project. Small, unoccupied structures on the site previously had been demolished. The planning board at its Sept. 17 meeting adopted a negative declaration of environmental impacts under the State Environmental Quality Review Act and passed a resolution approving the site plan. The application had ben received by Tuckahoe on Dec. 20, 2018.
Attorney Steven Accinelli of the Yonkers-based law firm Veneruso, Curto, Schwartz and Curto said the structure will have “two studio apartments, seven one-bedroom apartments, 20 two-bedroom apartments and three three-bedroom apartments. The building will also offer green and buffered community amenity spaces for the use and enjoyment of residents.”
Accinelli reminded the board that the applicant had attended a number of planning board work sessions and communicated with village representatives regarding the site plan and other matters.
“As the result of those work sessions and communications, additional information and details were submitted as requested and discussed and numerous functional and design elements were added and/or revised with respect to the project,” Accinelli said.
He recalled that the project had first been discussed with village officials at an August 2018 workshop. “The planning board now has before it a comprehensive site plan that is the result of a truly collaborative effort between the applicant and the village representatives, especially the planning board and building department.”
Nima Badaly of Badaly Architects PLLC in Mount Vernon showed renderings and various elevations along with landscaping designs. He said there will be two floors of parking underneath the apartments with 45 parking spaces. Badaly showed samples of the brick to be used for the building”™s exterior and discussed the street-level landscaping as well as the rooftop recreation terrace for residents.
“We have three different areas on the recreation terrace,” he said. “One area is mostly for barbecuing and entertainment. The other area is more for relaxing if you want to get a suntan or just lay down. In the middle we are providing an area where tenants can have a communal garden.”
Planning Board Chairman Antonio Leo questioned Badaly about the exterior lighting and a retaining wall at the front of the building.
“If some tenant wants to have a barbecue out there at 10 o”™clock at night is there any additional lighting, any sort of ambient lighting that”™s being provided?” Badaly explained that there was one fixture “every ten feet or so,” but Leo said that the type of lighting fixtures shown in the plans do not give off a lot of light. Badaly said that he could use different fixtures and Leo suggested that additional decorative landscape lighting also could be added.
Planning board member David Barra read the resolutions the board would be voting on, which noted that the dilapidated structures previously on the premises had been “viewed as an eyesore to the community.” The site plan resolution referred to the project as “a first-class proposal that will greatly enhance the premises and surrounding area.” The votes to approve were unanimous.






















