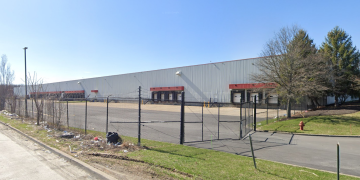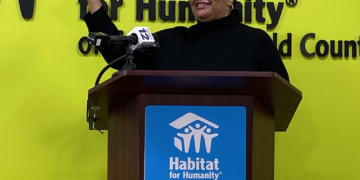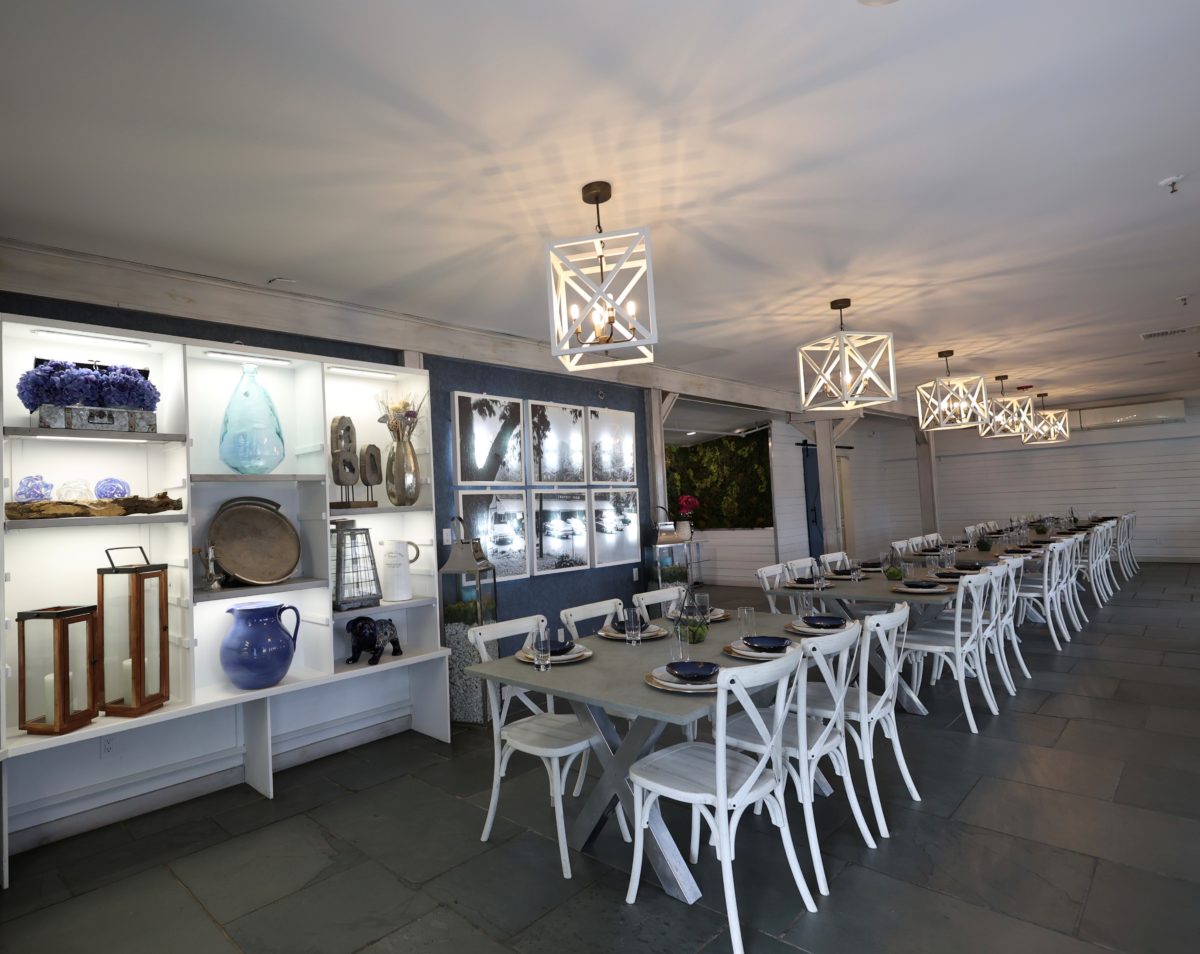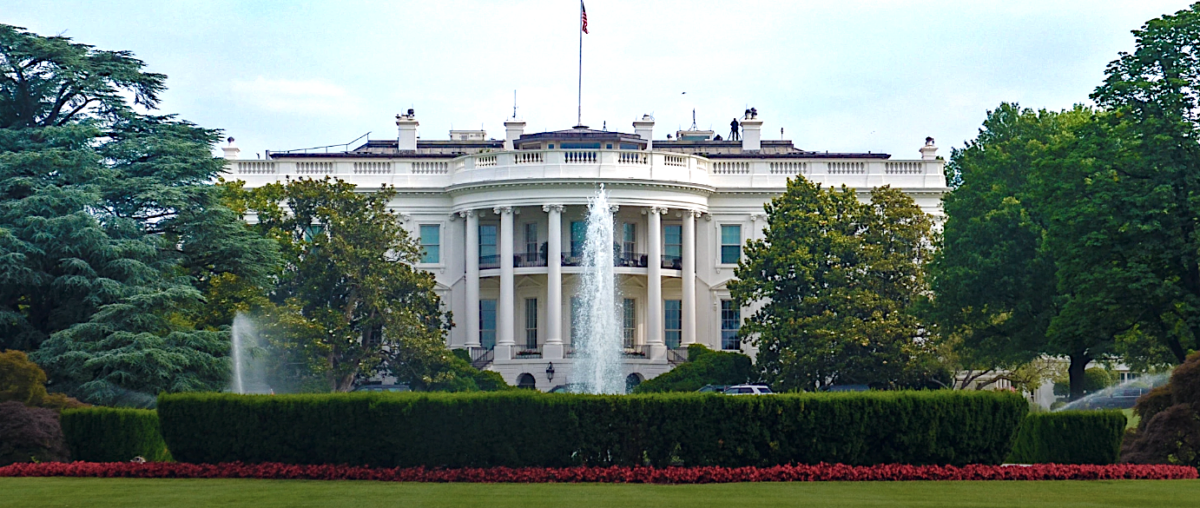“This is a project that has been a long time in the making,” said Dave Barry, founder and CEO of Urby, which opened a new apartment community in downtown Stamford that reanimated a once-dreary section of the city.
“Before we even got involved, the area was infamously called ‘the hole in the ground’ in Stamford because they had knocked a project down there previously and it sat vacant and derelict for a long time,” Barry added.
The “hole in the ground” was once found at 1 Greyrock Place, a prime parcel across the street from the Stamford Center Mall. Designed by the architecture firm Concrete Amsterdam, best known for its cutting-edge style in citizenM boutique hotel chain, Urby consists of 11 connected buildings of varying heights arranged around a central lush green courtyard. At the moment, 456 units are ready ahead of the completion of the second phase of construction, which also includes a dog run, a clocktower, expanded bike storage, and additional outdoor space.
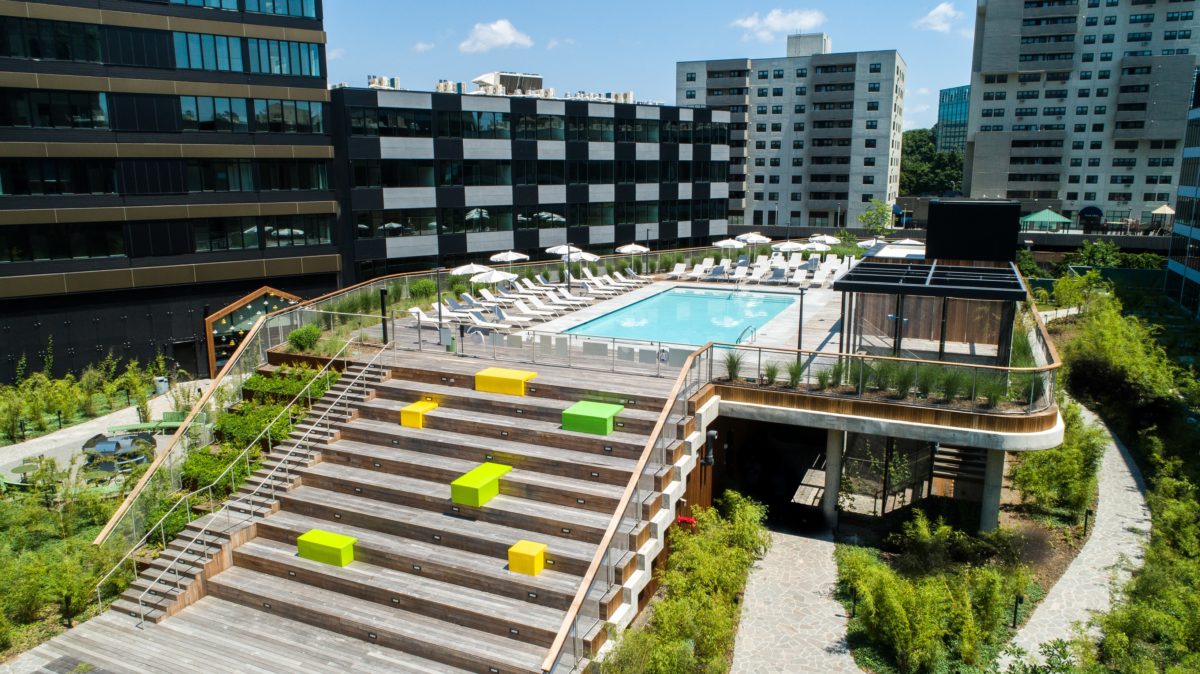
Contributed photo.
Urby is a joint venture between Barry and Brookfield Properties, a global developer. Urby also operates properties in New York City, Harrison, Jersey City, Newark and Dallas, and future developments are underway in Philadelphia, Miami and Washington D.C. According to Barry, the company’s approach to real estate development is more than just the sum of its amenities.
“I feel like we’re creating a set of values, a design with a point of view which could be explained emotionally,” he said. “We are also servicing these spaces and then putting it all together to evoke a feeling in our residents.”
Urby’s main entrance is adjacent to a cafe run by Turning Point Coffee Roasters, a local business outfitted in the latest stylings and featuring a lush jungle mural by Brooklyn based artist Jenna Snyder-Phillips. The cafe provides a space for the broader community to brush against Urby, while providing residents with easy access to coffee, pastries, and a place to hang out more inviting than a simple lobby. Outside of business hours, the cafe also hosts events for residents.
The lobby, where a concierge is on duty around the clock to ensure easy access to service, also features a hydration station for filling water bottles and posters detailing scheduled events and fitness classes. A sense of community is also fostered among Urby residents through a digital platform where residents can discuss community matters, view upcoming events and vote on decisions like what films to screen at the outdoor amphitheater.
Stamford Urby residents will also have access to a communal kitchen where neighbors can meet and interact through thoughtful programming and social happenings. The development boasts a 7,000 square-foot fitness facility with strength and cardio equipment, such as Peloton and Life Fitness, a turf-lined cross-fit zone for functional training, and a large fitness studio which hosts regular fitness programming.
Barry viewed those elements coming together to form a set of pillars.
“First is the cafe which serves as an informal socialization and work from home space,” he said. “Second would be our fitness space. The third pillar is the outdoors.”
The outdoors is particularly central to the Stamford Urby — the lush bamboo groves provide a winding path with quaint grilling areas and fire pits as well as access to the raised pool deck, fully-equipped gym and a 1,000 square foot work-from-home space dubbed The Library.
“We have an amazing architect,” Barry said of the landscaping in the courtyard. “His name is Bas Smets, out of Belgium, and he’s super esteemed.”
Smets was recently awarded the contract to design the landscaping on ÃŽle de la Cité in Paris, ahead of Notre Dame’s reopening after the famous cathedral was damaged by fire in 2019. Barry stated that a skilled landscape architect such as Smets was needed in part because Urby’s courtyard, which is entirely above the building’s underground parking, presented a unique design challenge.
With the completion of its second phase, the Stamford Urby will have 632 units, including 42 affordable housing units ranging from studios to two-bedroom apartments. Furnished units are available for short to medium term stays as well. Pre-leasing for the second phase of the development is now underway and monthly rents range from $2,075 for studios, $2,450 for one-bedroom layouts, and $2,925 for two-bedroom floor plans. Occupancy for the newest apartments will begin in February 2023.


