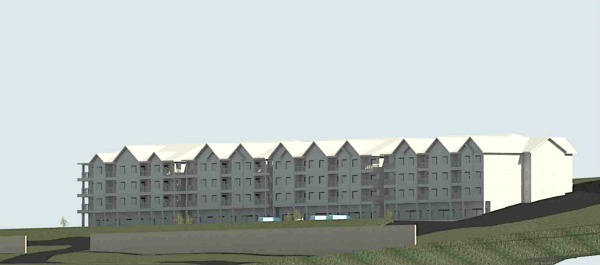A 10.5-acre parcel in the Orange County town of Goshen that previously had been eyed for development now is being proposed as the possible site of a mixed-use project that would have 78 apartments, four restaurants and more.
Goshen”™s Planning Board has been reviewing the proposal, which is identified as Sunrise Commons/Tivoli Plaza.

The property at 2531 State Route 17M is situated on an east-west roadway that extends almost 27 miles through Orange County from Middletown to just southeast of Harriman and generally parallels limited-access State Route 17.
The property currently has a single-family ranch-style house along with a separate garage. An Orange County property description report lists the owners as Luca and Anna Spensieri. Documents filed with the Town of Goshen identifiy the applicant for the development to be “Inter Development Corp. ”” Luca Spensieri.”
According to an engineering report, the proposed use involves two buildings of four stories each that would have a total of 78 apartments. Each building would have two restaurants with a combined total of 117 seats. In addition, there would be a total of 4,257 square feet of retail and service space and 7,755 square feet of office space.
A total of 206 parking spaces would be provided at the site, five more than required by Goshen for a project of this nature. There would be amenities for tenants, including a daycare center and gym.
In 2018, when Orange County was seeking a federal grant to expand water lines and sewer mains along 17M, there was talk of a hotel possibly being proposed in the future for the site.
Materials for the current proposal state that water service will come from on-site wells with the water receiving the same treatment as it would in a public water supply. Wastewater would be treated on-site in “an enclosed package wastewater treatment plant with the treated water discharged into a stream that runs through the property,” according to documents filed with Goshen.
The engineering report notes that the property is zoned both as a highway commercial zone and a commercial office mixed-use zone. Both of the proposed buildings would be in the highway commercial zone portion of the property. The applicant notes that the retail, office, residential and restaurant uses are all permitted in the highway commercial zone, subject to site plan review by the town”™s planning board
The applicant is seeking three variances, one related to the design of the parking and the other two relating to use of the existing driveway.
The applicant takes the position that the project would have no significant adverse impacts to the surrounding environment. In addition to approvals from the Town of Goshen, the applicant will need a State Pollutant Discharge Elimination System (SPDES) permit from the New York State Department of Environmental Conservation to cover construction of the sewage treatment system and discharge of wastewater.
In its Full Environmental Assessment Form (FEAF), the applicant reports that the anticipated liquid waste generation would amount to just under 20,000 gallons per day. The FEAF notes that when the wastewater treatment plant is undergoing a sludge removal process three to five times a year, odors can be expected that would last about two to four hours. The FEAF notes that the occupied buildings would be at least 200 feet away from the wastewater treatment facility.















