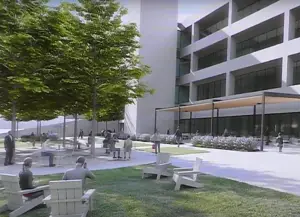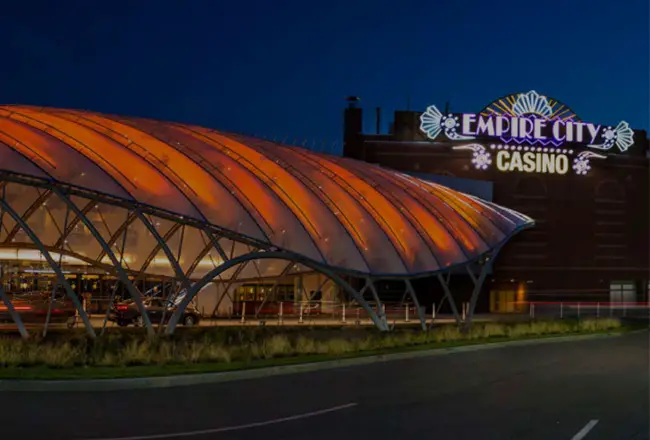Morgan Stanley has been granted a Special Exemption Use Permit by the Harrison Town Board, allowing it to expand work on a planned multi-year renovation of its 750,000-square-foot headquarters complex at 2000 Westchester Ave. in Harrison.

Some interior renovations already are underway.
Attorney Chris Fisher of the White Plains law firm Cuddy & Feder told the board that Morgan Stanley has been working with the town”™s staff “for the better part of a year now to make sure we”™re in alignment on process. Morgan Stanley, as you know, is reinvesting in the site and the minimum reinvestment right now is $150 million worth of improvements.”
Fisher said that interior work has started on some of the amenity areas such as the fitness center and cafeteria. He said that the company had already been to the town”™s Planning Board to get site plan approvals for the first phase of the work.
“It”™s really not contemplated to be an expansion beyond what was already permanently improved when Morgan Stanley came here about 20 years ago,” Fisher said. “This is good news for the town — it”™s reinvestment. It”™s certainly going to help with rateables.
“There is going to be an increase in employment at the site,” he added. “Those are high-paying jobs. This is all part of the Global Wealth Management Group making this the hub site. Contextually, outside of the Town of Harrison, Morgan Stanley had been looking at its global real estate holdings and had been looking at a lot of different options and the good news is that the picked Harrison.”
Andrew Tung of the planning, land use and engineering consulting firm Divney Tung Schwelbe, based in White Plains, said the Morgan Stanley site covers about 107 acres with the main building approximately in the center of the property. He said that there are essentially five aspects to the first phase of the renovation project.
“Two of them will be visible from the outside — a fitness terrace on the east face of the building, north side where a new fitness center will be developed at the lower level,” Tung said. “The second area visible from outside will be an expansion of the cafeteria patio on the south face of the building.”
He said the other three projects won”™t be visible from the outside when approaching the building. They include upgrades to underground parking with new lighting and markings and changes to the interior courtyard that the office structure wraps around. There also would be improvements made to landscaping and building waterproofing. A new multipurpose room will be created with a kitchen that will be below grade.

















