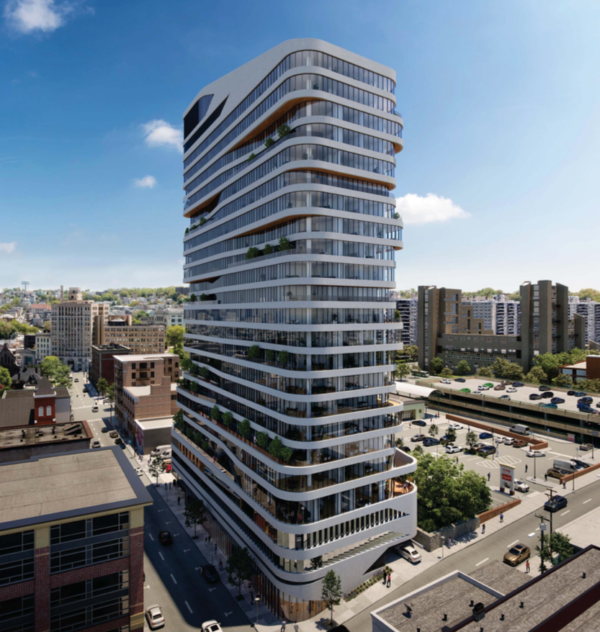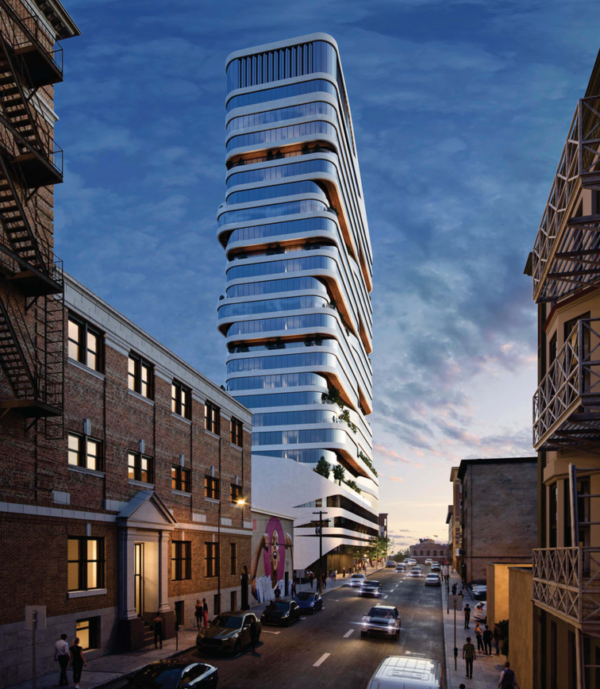Subsidiaries of Azorim Investment, Development & Construction Co. Ltd., which Dun & Bradstreet characterizes as one of Israel”™s largest and most stable real estate companies, are proposing to build a 25-story mixed-use building with 250 residential units in Yonkers.
The subsidiaries are Miroza Tower LLC and 5660 BVISTA LLC, which own the properties to be used for the project that have street addresses of 44 Hudson St. and 56-60 Buena Vista Ave. Azorim already has established a track record in Yonkers with its development work at the Monarch at Ridge Hill apartment complex.
The new proposal from Azorim follows a previously-approved proposal from a different developer. In 2017, a 156-unit apartment complex was proposed by Hudson Holdings NY LLC, a Kew Gardens-based developer but was not built. The building was planned to be 15 stories tall with an 1,850-square-foot eating and drinking establishment on the ground floor. The Business Journal reported at the time, “The roughly half-acre property at the corner of Hudson and Hawthorne streets lies within a downtown district rezoned for mixed uses and a high concentration of commercial, residential and institutional developments with ground-floor commercial uses to activate the street-level environment.”

Attorney David Steinmetz of the White Plains-based firm Zarin & Steinmetz told the Yonkers Planning Board that when Azorim went before the city”™s Zoning Board to request a 10-story height variance for the project, the city hired an economist who did a financial review of the proposal that did not get built.
Zarin said that the economist realized that the 15-story project was never built because “the project was economically underwater, there was no return, and the expert report that the city received demonstrated that even at 25 stories with the 10 over the 15 our client is just making a rate of return that one would argue is acceptable.”
Zarin said that Azorim initially wanted to do a 27-story building with 267 apartments but after hearing comments eliminated two stories and 17 units.
The proposed tower would include a parking garage with 222 spaces. An additional 25 parking spaces would be located off-site at 56-60 Buena Vista Ave., an approximately 387-feet walk from the tower at 44 Hudson St. The entrance to the off-site lot would have a motorized gate, which residents would be able to operate using a Key FOB. The tower would be built on a 0.43-acre parcel at the corner of Hudson Street and Hawthorne Avenue in downtown Yonkers. The second parcel of 0.22-acres located on Buena Vista Avenue would be for the outdoor parking lot.
There would be 1,699 square feet of ground-floor retail space in the tower. Amenities for residents would include: a party room; a library; a conference room; a gym; two lounges; a rooftop garden; and a children”™s playroom.
“The project will be compatible with the neighborhood, as numerous multi-family structures are located within the immediate vicinity of the proposed tower, including along the north side of Hudson Street and the west side of Hawthorne Avenue. In addition, the proposed tower itself will not border on any residential or institutional uses, but is adjoined to the south and east by a commercial plaza,” Steinmetz had told planners.

Steinmetz pointed out that the Zoning Board declared itself lead agency for conducting an environmental review of the project under SEQRA, the State Environmental Quality Review Act. The review included among other things a traffic study, study of shadows the building would cast onto other properties and an economic study.
Murat Mutlu of INOA Architecture said that the parking garage would be five stories above grade and two-and-one-half stories below grade.
“The above grade parking structure is cladded with glass so that it blends in with the rest of the building and doesn”™t feel like a large parking garage under the tower,” Mutlu said. He said there would be parking entrances on both Hudson Street and Hawthorne Avenue.
Mutlu pointed out that the proposed building would not stand out because of its height because of other tall buildings in the area.
The existing above-grade power lines and communication lines will be relocated underground along the Hudson Street building frontage. Two or three utility poles likely would be removed. To mitigate the increase in stormwater from the increase in impervious surface at the site, a 2,250-gallon storage tank would be installed in the basement of the building to hold the peak water runoff and slowly release it.
Steinmetz said that rents on 25 of the apartments would be priced to fit into the city”™s affordable housing category.
The Planning Board could vote on whether to approve the project at its Feb. 9 meeting.




















