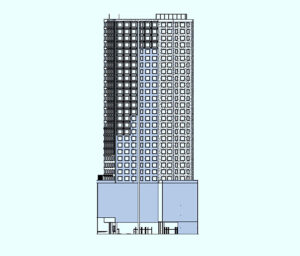A proposal to build a 30-story apartment building with 288 dwelling units in Yonkers has moved forward a step in the review process with the city’s Planning Board on July 10 declaring its intention to act as lead agency for the environmental review of the project.
Janet Giris of the White Plains-based law firm DelBello Donnellan Weingarten Wise & Wiederkehr LLP told the board that developer 60 Alexander Street LLC is looking have the City Council approve amendments to the Zoning Ordinance and Zoning Map and then would be submitting a site plan for the Planning Board’s review.

The approximately 0.48-acre property is located on the east side of Alexander Street. It currently is improved with a one-story warehouse building containing approximately 3,000 square feet, together with related parking and infrastructure.
The developer anticipates that the building would contain 24 studio apartments, 216 one-bedroom units, and 48 two-bedroom units on floors six through 30, and approximately 2,800 square feet of ground floor commercial space. There would be approximately 298 mechanically stacked parking spaces on the lower floors of the building.
Tenant amenities would include a gym, lounge, outdoor space, a children’s playroom and co-working space. Green building technologies and key energy-efficient design features would be incorporated, including efficient HVAC systems and electric cooking rangers in all of the dwelling units. There would be low-flow water fixtures, energy efficient appliances and lighting, electric vehicle charging stations and a high-performing building envelope.
The applicant has requested a change in zoning of the parcel from an “I” District to a “DMX” District. It also wants zoning changed to allow a maximum permitted building height of 325 feet.
Back in June 2009, the city adopted two plans that affect the property being considered for development at 60 Alexander St. These were the Alexander Street Urban Renewal Plan and the Alexander Street Master Plan. Those plans called for removal of blighted conditions and the encouragement of private investment. Envisioned was creation of a new transit-oriented residential neighborhood plus bringing to the area small scale neighborhood retail and café/restaurants in the 2,500 to 7,500 square foot range. New developments would include parking in garages within each new building. The plans anticipated that building height in the area could go up to a maximum of 30 stories.
In addition to considering the zoning changes requested by the developer of 60 Alexander St., the City Council may consider expanding the rezoned area to include other parcels around 60 Alexander St. that had been included in the area covered by the Alexander Master Plan and Alexander Urban Renewal Plan.





















