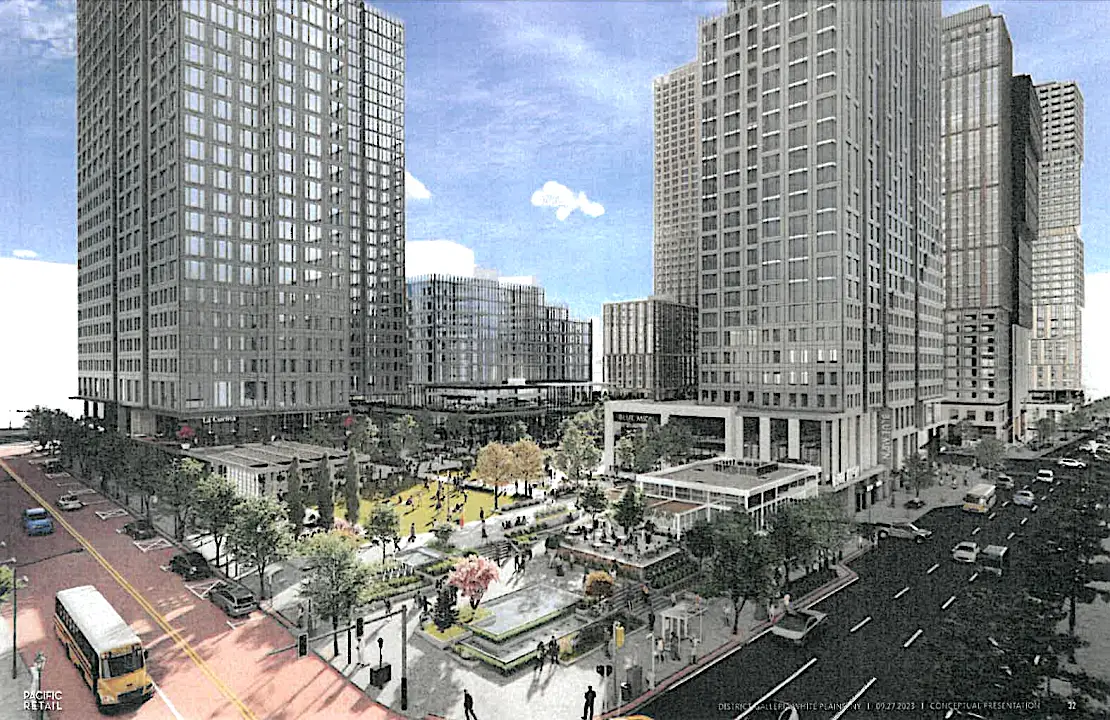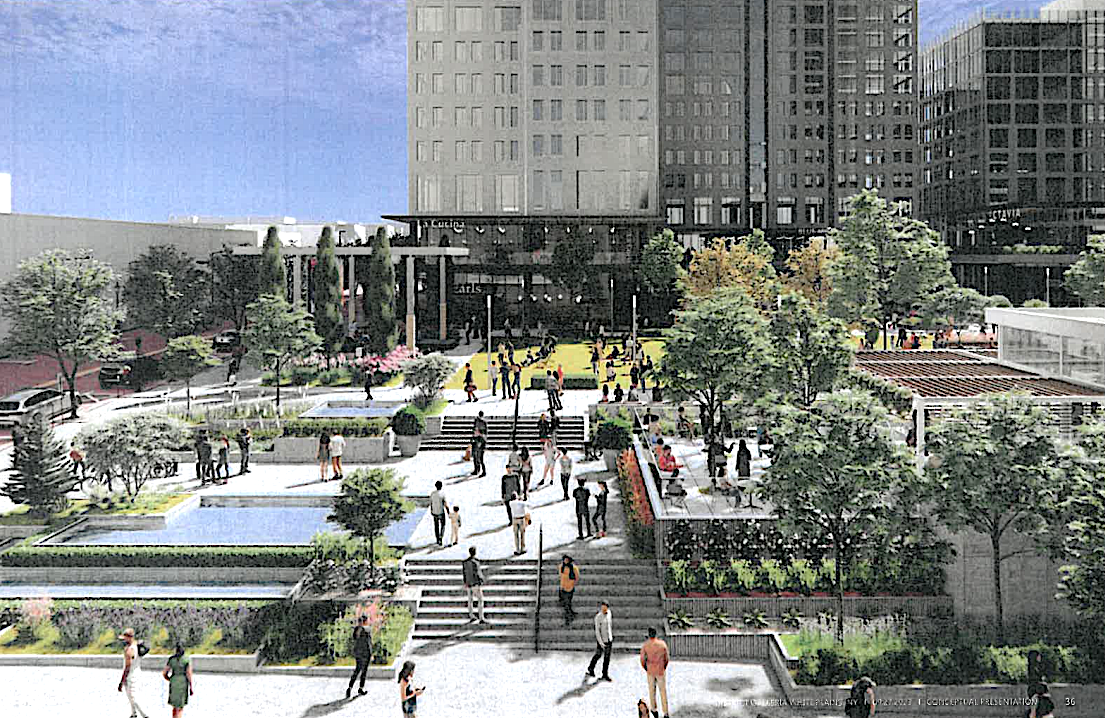The White Plains Common Council is due to hold a work session Wednesday evening during which it is expected that a redevelopment concept for the now-closed Galleria shopping mall will be presented. Details of the expected presentation were included in documents distributed to the council members and elsewhere in advance of the meeting.
The expected concept calls for seven new buildings to be constructed. They would range in height from 450 feet to 140 feet.

The project to be known as The District Galleria is described as being planned to “set a new standard for modern urban living by emphasizing nature, community, and sustainability. This innovative project will not only enrich the lives of its residents but also become a vibrant destination for the broader community, fostering a sense of unity and well-being in the heart of the city.”
A description further states, “The Galleria is where the urban landscape and natural world harmoniously coexist, creating a truly unique and desirable place to call home.”
Last November, the owners of the Galleria, California-based Pacific Retail Capital Partners and Aareal Bank Group, which is headquartered in Wiesbaden, Germany, announced that they were joining with White Plains-based developer Louis Cappelli’s The Cappelli Organization and SL Green Realty Corp., to redevelop the site. The Galleria at White Plains was closed as of March 31 of this year.
The concept presentation covers property between S. Lexington Avenue, Main Street, Court Street and Martine Avenue in downtown White Plains.

According to the concept document, 46% of the redevelopment would be open space including landscaped gardens, courtyards, parks and communal plazas. There would be 3,200 apartments, with 384 designated as affordable housing in conformance with city requirements for 12% of the units in new residential developments to be in the affordable category.
There would be 228,940 square feet of space devoted to retail, restaurants and services with 39,000 square feet of that space being above street level. Amenities would include a fitness center, a rooftop swimming pool, a spa and wellness center, and co-working spaces. The development would be pet friendly with designated play areas for pets.
The development would include a food hall, offering a variety of culinary experiences.
“Beyond being a culinary destination, the food hall serves as a community hub,” a concept document says. “It’s a place where neighbors, tourists and food enthusiasts come together to share meals, stories and experiences.”
The development would have community event spaces for gatherings, cultural events and outdoor movie nights. Among the community events would be farmers markets, art exhibitions and music performances. An ice skating rink is illustrated.
“The District Galleria will feature a variety of apartment options to accommodate diverse lifestyles and preferences,” the concept presentation says. “The architecture by design will prioritize natural light both within the units as well as at street level for pedestrians, open layouts, and views to foster a sense of well-being among residents.”
In order for the redevelopment to take place as suggested in the concept, land now occupied by the existing city garage adjacent to the former mall would need to be used. That would require a sale or long-term lease and demolition of the garage. Last week, Gov. Kathy Hochul signed into law legislation dealing with the disposition of the city’s garage. The new law authorizes White Plains to “sell, lease for a term not exceeding ninety-nine years, or otherwise dispose of, to any person, firm or corporation, without public auction or sealed bids, subject to such conditions as it may impose for the service of the public and the protection of the public interest, four parcels of property owned by the City of White Plains included on the Urban Renewal Plan for the Central Renewal Project (NY R-37).”





















Adding 3,200 residential apartments will undoubtedly congest the area’s traffic, not to mention parking.