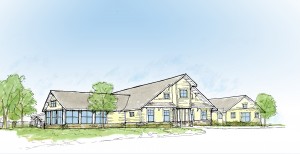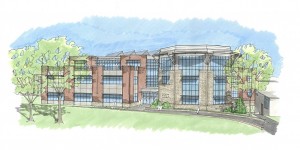
While the finishing touches are being put on SUNY Orange”™s new campus in Newburgh, the Orange County Legislature recently approved expansion of the college”™s Middletown campus.
“Bids are out now for our new lab school, which we hope to break ground on this September and have it completed by April 2012,” William Richards, president of SUNY Orange, said.
The 13,000-square-foot Lab School will be an educational facility built on South Street and will house Kindercollege, which is currently in the Sarah Wells building. “Once the doors are open at the Lab School, the Kindercollege will be moved to the new building. It currently has an enrollment of 60 children, five and under, and will double that number from 60 to 120 and include infants when the new facility opens,” Richards said.
SUNY Orange will also partner with the Middletown school district to provide two pre-K classes per week, one for special education and one for mainstream students. “What makes it exciting is that it will help our students to study the activities of the preschoolers. The classrooms will have a one-way window so students can study behavior and teaching methods. It will also give them the opportunity to interact with the children and will be a real asset to those who are entering the teaching field. Every parent coming into the Kinder College is aware that we have made this part of the curriculum ”“ and I have no doubt we will have people on a waiting list to be included.”

Once the new Lab School is open, Richards said work will begin immediately to construct a multilevel parking garage behind the field house. Currently, the blacktop parking lot has 120 spaces. The new four-story lot will be provide an additional 300 spaces for faculty and students. That work is scheduled to begin in March 2012 and be completed in time for the fall 2012 semester.
“The jewel in the crown,” said Richards, “is our new Center for Architecture, Science and Engineering. Once the Lab School is open, we will begin demolition of Sarah Wells Hall and close off the parking lot next to Harriman Hall as a construction staging area.”
The Center for Architecture, Science and Engineering, a 107,000-square-foot building, “will be the most advanced lab and learning environment for our students,” Richards said. It will give students who are studying chemistry, physics, engineering and other applied sciences the ability to work collaboratively under one roof.
JMZ Architects will design all of the projects at Middletown. The firm is the architect for Kaplan Hall on the Newburgh campus as well as the ongoing renovations to the former Maple Street/Key Bank building.
Work on the center is scheduled to begin in 2012 and be completed in 2014. Richards said he was extremely grateful to the county lawmakers for approving the $60 million request to expand and enhance services at the Middletown campus.
The $60 million to build the new facilities will be achieved through $26.8 million in bonding through the county, $30 million in state aid and an addition $3.2 million in private donations.
“We have already raised a healthy sum from private donors, but our capital campaign will continue to raise funds to take the burden off the taxpayers,” he said.
“Approval of $60 million for expansion at the Middletown campus of SUNY Orange is a continuation of Orange County”™s commitment to higher education in our community,” County Executive Edward Diana said. “We are proud to have one of the finest community colleges and an outstanding institution of higher learning right here. Support of this expansion and SUNY Orange are critical to our efforts to attract and maintain highly skilled, well-educated employees.”



















