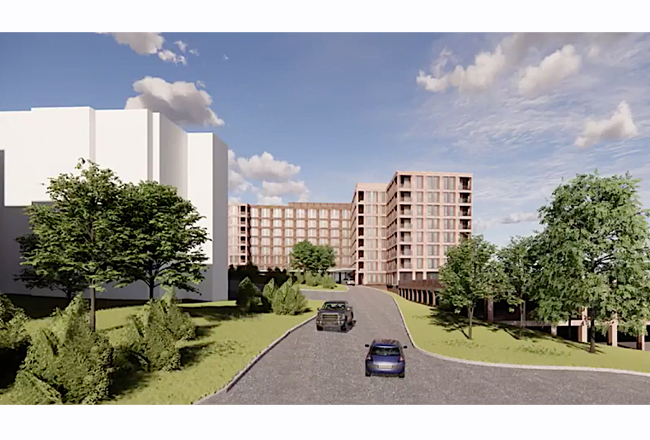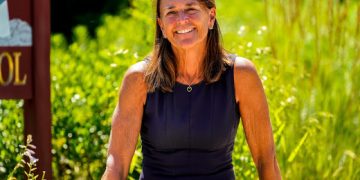Wartburg, which provides a range of services for senior citizens from short-term rehabilitation to nursing home and assisted living care, on June 3 received approval from the Mount Vernon Planning Board for its application to build an assisted living building on its campus.
At the same time, the board declined to approve a separate plan for Wartburg to build a 210-unit, eight-story independent living building while agreeing to take up the matter again when it meets in July.

The new assisted living building would be five stories tall and would have 48 dwelling units. It would encompass 50,000 square feet and would replace the Berkemeier Auditorium. The Rev. Dr. G. C. Berkemeier served as director of the original Wartburg Orphan”™s Farm School from 1885 to 1921.
Architect David Fowles of KDA Architects in Voorhees, New Jersey, told the board that the building would be 66 feet and four inches in height, while zoning allowed a maximum of 90 feet.
“The assisted living building, this five-story building, is the same building that had come before you when it was a referral from the city council in connection with a petition to map this property in the RMF-SC District (Senior Citizen Housing Floating Overlay Zone District) Attorney William Null of the White Plains-based law firm Cuddy & Feder told the planning board. “In that connection, this board took considerable and appropriate time in evaluating the actual impacts of the assisted living building.”
David Gentner, president and CEO of Wartburg, said that studies regarding the concept for development that were prepared in 2019 have been refreshed and supplemented for the new site plan submissions.
“The site plan includes just refined architecturals, the materials that we plan to use, topographical surveys, various tables and landscape plans, stormwater plans,” Gentner said, while adding that the objectives for Wartburg have not changed.
“With these projects we want to care for more seniors in a predictable and less-regulated, financially sustainable model,” Gentner said.
“We want to fill a gap in age-restricted, age-in-place market-rate housing. We want to maintain market competitiveness with existing programs and buildings. We want to increase the pipeline of potential residents for more intensive rehab services, home care, assisted living, outpatient services and adult-day services offered on our campus.
“We want to enhance and improve the character of the campus while protecting its uniqueness and create a cost center that helps offset charitable care loss and quality-of-life initiatives that are otherwise uncompensated.”
In the site plan for the proposed independent living building, Wartburg is asking to build an eight-story structure that would be 89.5 feet tall, just under the zoning cap of 90 feet. It would have 210 dwelling units and would include a parking garage.
Architect Richard Rosen of the firm Perkins Eastman described the building that would be in the northeastern corner of the campus as sitting mostly on what currently is a parking lot. He said the roof of the building”™s parking garage would be both a green roof and partially used as an activity space for residents.
Wartburg plans to construct the assisted living building first, to be followed by the independent living building. It told the planning board that it likely will not be able to start construction of the independent living building within the time frame allowed by initial approval and would have to seek an extension of the site plan approval in the future.
Lesley Zamore, one of the planning board members, objected to the independent living building”™s height and voted not to approve the site plan. Because only four of the seven board members were present for the meeting, his negative vote meant that a majority of all seven board members had not voted in favor of approval.
By bringing the matter up again at the July meeting, proponents hope that additional board members will be attending and they”™ll cast enough positive votes to approve the application.
















