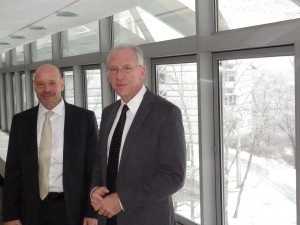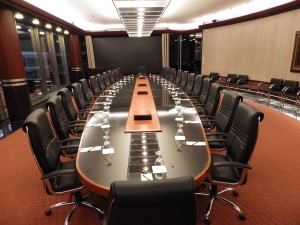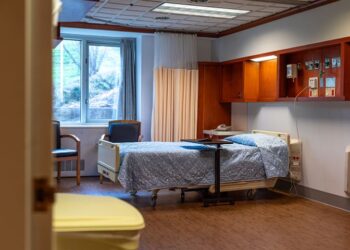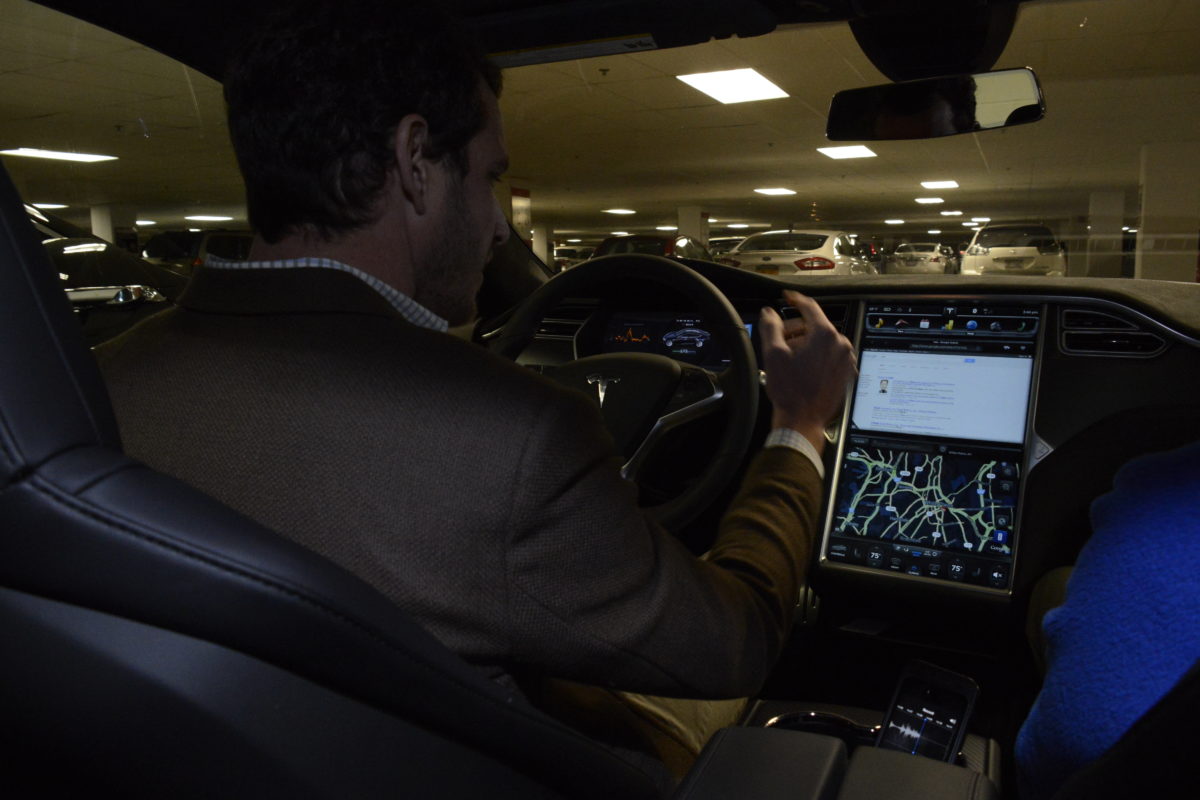The Matrix Corporate Center at 39 Old Ridgebury Road in Danbury recently inked leases with two new tenants ””Macromark, a direct marketing agency, and the Eastern Collegiate Athletic Conference ”” that took a total 17,500 square feet between them. NewOak, a Manhattan-based financial advisory firm, took another 10,000 square feet, upping a presence it had maintained in a Matrix corporate suite.
The three companies”™ names and logos dominate a celebratory banner in the remade-to-wow, two-story Matrix atrium in its central core.

- Matrix”™s Aaron Smiles, commercial leasing agent, left, and Michael Brown, executive director of real estate services.
The core is a marble and glass showcase of meeting rooms, banquet halls, food facilities and the amenities of a downtown, like a barber and a nail salon. A business A-list that includes General Motors, Praxair and Boehringer Ingelheim is already in residence in 15 buildings surrounding the core.
“Leasing interest has picked up with the economy,” said Aaron Smiles, managing director for commercial leasing for the Class A, four-story, 1.3 million-square-foot office complex and nearly 1 million-square-foot garage, all built on 5,000 columns.
On-site footprints range from several hundred thousand square feet to zero square feet in the form of a recently added virtual office service run through the Matrix Executive Suites program. In between, typical spaces are 10,000 square feet to 30,000 square feet.
Smiles said the complete building, which opened in 1980 as Union Carbide headquarters, is 70 percent full now.
The pier construction technique makes for a broad, even layout. All first floors are on the same level so that, in the hilly landscape, some first-floor spaces are 70 feet in the air, with outsized views of hardwood forests and old farm walls from almost every interior spot in the complex.
Matrix has been owner/operator since July 2009 and in that time has pumped $20 million into remaking the now 35-year-old former home to 3,300 Union Carbide workers. The old limousine garage, by way of example, is now a high-tech gym with a golf simulator occupying its own room.
The 15 buildings vary in detail but occupy two basic layouts: smaller buildings with four floors of 11,000 square feet per floor and larger buildings with four 20,000-square-foot floors.
The architect, Kevin Roche, wove ease of use into the design. Each floor of each building is served by one of two central parking garages with a total 2,700 covered slots occupying 970,000 square feet. The building”™s total 2 million square feet put it on par with the Empire State Building for size and, in a twist, for emphasizing the view.
A quartet of Matrix executives that included Smiles; Leroy Diggs, Matrix Corporate Center general manager and vice president for acquisitions for Matrix Investment Group; Michael Brown, Matrix executive director of real estate services; and Mike Guirgis, Matrix property manager and director of hospitality, gave a tour of the facility recently. Each, in turn, pointed to the convenience of parking near one”™s final destination, whether that destination is a corporate meeting or the high school prom. It poured rain this particular day, ably highlighting the benefits of all-covered parking.
On the corporate level, Matrix is headquartered on Long Island, N.Y., and owns and operates 2.5 million square feet of space divided between 8,000 multifamily housing units and the commercial sector. The Danbury building is its largest property.
Brown said there are plans to expand on the 100-acre campus as part of what he termed a “live, work, play” ethos. The area surrounding the Matrix facility is filling with homes that include Virginia-based Harbor Group”™s Crown Point at the Reserve Apartments and Pennsylvania-based Toll Brothers”™ Rivington development.
Brown, like the others, cited the region”™s ease of transportation. Interstates 84 and 684 are close, and Ridgebury Road warrants an exit sign off I-84 despite being several turns from the northbound exit. He compared access favorably with the often traffic-choked arteries along the county”™s southern tier.
Like gears or spokes, the Matrix buildings surround the garages and a central core. The core holds the atrium/main entrance and burgeoning services like a dry cleaner, barber, coffee shop, convenience store and a branch of Mutual Security Credit Union. The cafeteria boasts restaurant-quality food and serves 1,200 workers each day. The core also hosts banquet facilities that accommodate up to 500 for businesses or for the likes of proms, weddings and bar/bat mitzvahs.
The surrounding 100-acre campus offers trails and old stone walls. Matrix recently upgraded the facility as an IT hot zone of Wi-Fi and teleconferencing capabilities all protected by backup generating facilities. More tech work is underway.
Brown said change is coming, also, in the form of new entrances from the outside and in a greater push toward interconnectedness among tenants. Â “We have a limousine service here that gets all its business from within the building,” he said. “We want people to know all the infrastructure ”” the IT infrastructure, the services ”” are here to connect all the tenants. All these things are offered no matter the size. For businesses with different products in different markets, we provide a custom fit. Efficiency is becoming more and more in demand.”



















