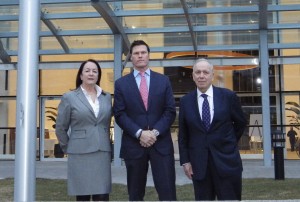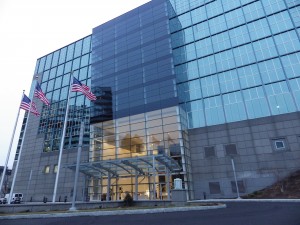A gathering of more than 100 commercial real estate agents, executives and municipal officials ”” all breakfast invitees of Stamford-based Building and Land Technology at its BLT Financial Centre ”” toured the building”™s multimillion-dollar, 18-month remake recently.

- From left, Building and Land Technology”™s Kathleen Williams, Jon Sabrowski and John Crosby at the new 200 Elm St. entrance to the BLT Financial Centre in Stamford. Photo by Bill Fallon
If they recalled the days when the 1984 building was home to a single occupant, reinsurer General Reinsurance Corp., with a single East Main Street entrance, they saw instead a showcase vision for a different ”” multitenant ”” age.
“Single tenants for a building this size” ”” 588,345 square feet ”” “are few and far between,” said Jon Sabrowski, leasing director for BLT. Sabrowski was among a team of BLT employees leading tours that included Kathleen Williams, leasing director; John Crosby, executive director; and James Phillips, portfolio manager.
BLT bought the building in 2012 and since then it has endured what Sabrowski termed “floor-to-floor gut renovations.”
The building now has two entrances, at 200 Elm St. and 695 E. Main St. The Elm Street entry features a modern, multistory glass atrium/tower where new elevators, for reasons of speed and smoothness of operation, evoke the spirit of “Star Wars.”
The center core and new atrium will serve as a common entry for tenants, while recently signed tenant Deloitte LLP has direct access to its new headquarters via East Main Street.
Deloitte consolidated its Wilton and Stamford offices to occupy about 85 percent of the BLT Financial Centre”™s “clock tower.” The recent ribbon cutting for that deal, for 15 years and 117,000 square feet, attracted dignitaries including Gov. Dannel Malloy and Stamford Mayor David Martin, plus Deloitte executives and BLT CEO Carl Kuehner III.
Sabrowski said, “Deloitte is basically an anchor tenant. Deloitte is all about quality ”” the best in class. As such it does a lot for our marketing, which seeks to attract best in class.”
According to BLT, “The property features a first-class amenities package, including a full-service cafeteria, a state-of-the-art fitness center, conference room, shuttle service to the (Stamford) transportation center and concierge service.”
“The new fitness center is run by Exhale Spa, which runs high-end facilities in New York, Los Angeles, Chicago,” Sabrowski said. “As far as amenities go, it”™s a real gem.”
The six-floor, reflective glass-and-granite building has 1,480 parking spots with just six exposed to the elements, beside the new atrium. Construction is structural steel and concrete with ceilings, when finished, between 9 feet and 15 feet.
The Elm Street atrium reflects simultaneously three American flags atop flagpoles and ”” just beyond and a BLT Financial Centre selling point ”” Interstate 95 at exit 8.
“Today represents the reintroduction of this building to the marketplace,” Phillips said. “Our thrust is the update and showing people this is a world-class building. It”™s great real estate. It”™s got large floor plates and great views of the Long Island Sound. We”™re excited to reintroduce an old building in a new way.”
Sabrowski said typical tenant ranges would likely be 25,000 square feet to 50,000 square feet, with spaces as small as 6,000 square feet also available.
“We”™re open and ready for business,” Sabrowski said. “We”™re not yet 100 percent complete, but we can deliver space in short time. We”™ll hear comments from brokers today and, positive and negative, we”™ll take them into account.”






















