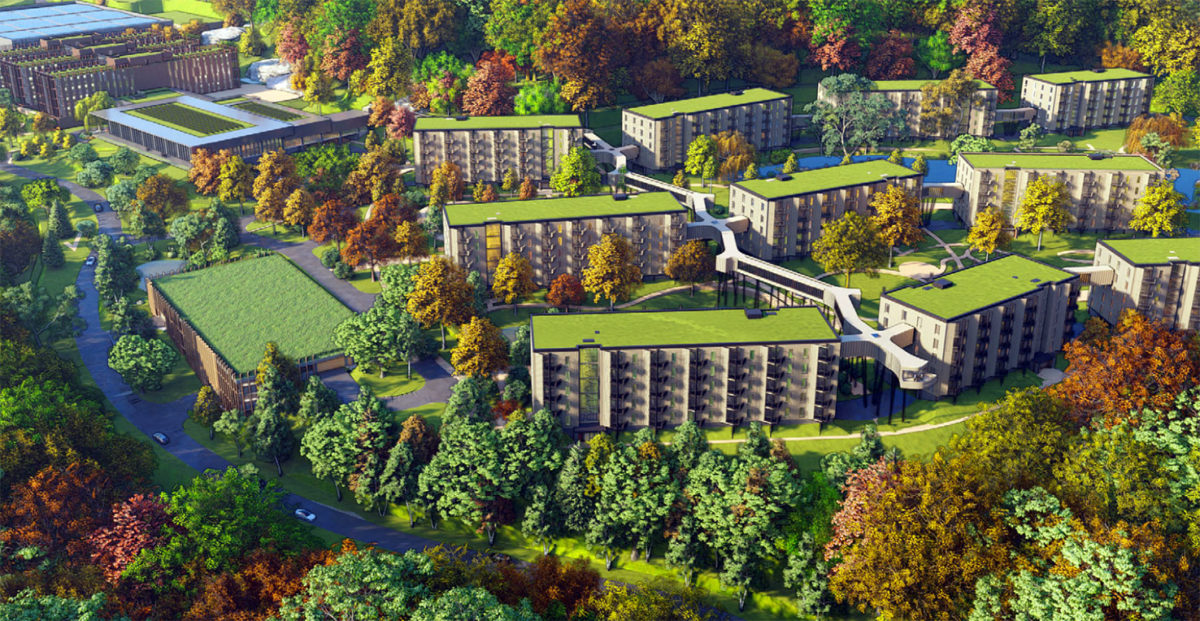The environmental review of a plan by the Watchtower Bible and Tract Society of New York Inc. to build a 1.7-million-square-foot audio-visual production center with residences on 242 acres of property it owns in Sloatsburg in Rockland County with another 7 acres in Tuxedo in Orange County moves into the public hearing phase on May 26.
The Watchtower Bible and Tract Society is the nonprofit that oversees Jehovah”™s Witnesses. The Ramapo Town Board scheduled the public hearing for the project”™s Draft Environmental Impact Statement. Following the hearing, the board will receive public comments on the DEIS until June 21.

At the same time, the board will be conducting public hearings on a proposed zoning amendment and an amendment to the town”™s Comprehensive Plan for the project.
According to Harold Corkern, Watchtower”™s president, the production center would be used for the creation and production of sound, video and film recordings.
In addition, there would be living, recreational and worship facilities for employees who work at the facility as well as volunteers who assist there on a temporary basis. The street address given for the proposed facility is 155 Sterling Mine Road. The world headquarters of Jehovah”™s Witnesses is in nearby Warwick, about a 3-minute drive from the site of the proposed production center.
Corkern notes that Ramapo”™s Zoning Code makes no provision for a facility of the type being proposed and Watchtower is asking that a new zoning district, Mixed Use-3, be applied to the property.
He said that in 2005 the land was rezoned to its current special residential housing district and a subdivision plan was approved that would have allowed 292 homes to be built on the land in an active-adult community. There would have been 876 bedrooms in the 292 homes, according to Corkern, compared with 645 bedrooms that Watchtower is proposing.
There would be 10 residential buildings totaling more than 711,000 square feet. There would be 323,949 square feet of offices. A fitness center would occupy 19,378 square feet, a car wash would take up 3,355 square feet and a central energy plant would cover 17,550 square feet.
The actual production studios would encompass 120,000 square feet with an additional 30,000 square feet of support and maintenance space. Other facilities would include a 118,075-square-foot visitor center, a 33,913-square-foot reception center and a 129,718-square-foot events facility. Outside there would be a backlot along with a sports field. According to documents on file with the town, none of the proposed buildings would be taller than 75 feet.
Watchtower proposes to build a 95,000-square-foot parking garage at the site. Additional parking would be in the lowest level of each residential building as well as the events facility, reception center, office building and visitor center. There would be a total of 1,143 indoor spaces for vehicles, including buses, with an additional 138 spaces at grade level. The equivalent surface area for all of the parking spaces totals 10.9-acres, according to information in the DEIS.
Watchtower states that no school-age children would live at the facility.
The buildings would be heated and cooled using geothermal heat pumps. At least some building construction would be done using mass timber, a category of wood product that is being promoted as a low-carbon alternative to concrete and steel construction.
Information in the DEIS indicates that approximately 104 acres of the property would be disturbed for the development. It says the overall landscaping approach is to keep as much native vegetation in place as possible while restoring disturbed areas to their native state of woods or meadow.
Small areas of lawn are planned for the site with native trees and shrubs being used for the majority of the site, which it is said will help control stormwater runoff. There are both federally and state protected wetlands on the property as well as areas of steep slopes, bedrock outcroppings and undisturbed forests, all sensitive environmental features.






















Awesome!