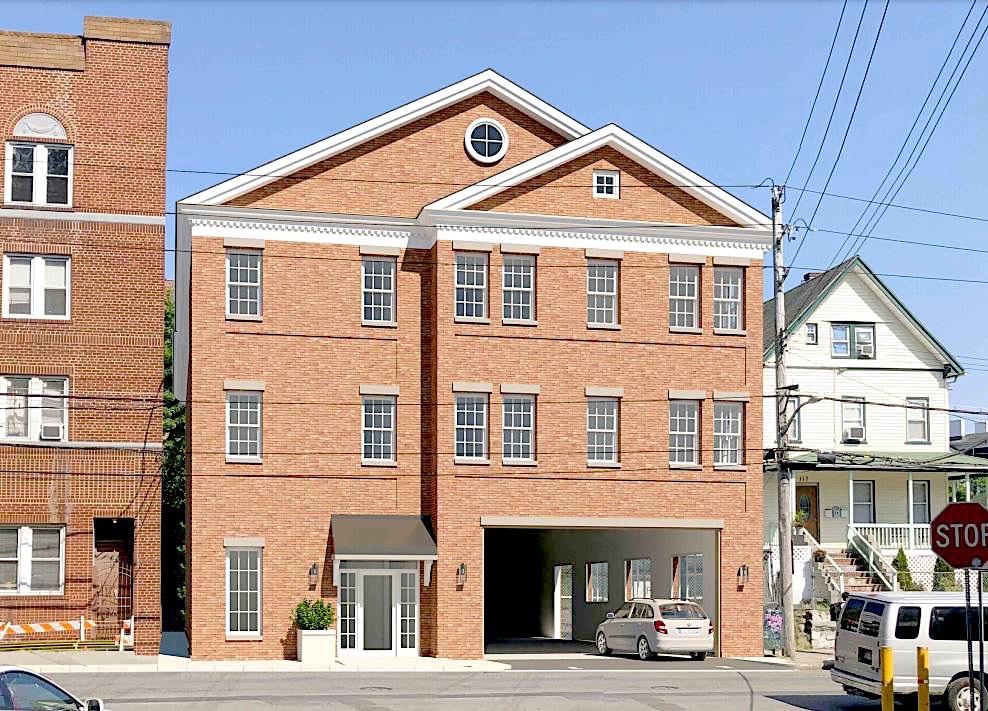A newly proposed residential development for 121 Poningo St. in Port Chester is the antithesis of several sizable projects that have either been proposed or are under construction in the village.
Developer 67 Purdy Avenue LLC proposes a three-story building that would have eight apartments. Two of the units would be studios, two would be one-bedroom and the remaining four would have two bedrooms.

The developer bought the land that would be used from individual owners on Feb. 24 of this year for $117,000, according to documents on file with the Westchester County Clerk”™s Office.
The lot is approximately 0.14-acre and has approximately 58 feet of frontage on the eastern side of Poningo Street. It is about 1,000 feet from the Metro-North Railroad Station.
According to a submission by attorney Daniel Patrick of the White Plains-based law firm Cuddy & Feder, the developer would like to be able to create all eight units in the building as affordable housing, renting to people earning 60% of the county”™s average median income. Patrick said the developer has been in touch with the county regarding its affordable housing programs.
The residential units would be on the second and third floors of the building. Parking and the lobby space would be on the ground level. There would be six parking spaces provided in the building. The parking area would have finished walls and fenced openings that allow natural light in along with air circulation.
Patrick said that the building can be done as-of-right in the CD-4 District that permits multifamily dwellings. There is a mix of single-family, multifamily and commercial properties in the neighborhood. Just to the north of the development site is a 53-unit apartment building at 125-131 Poningo St. At the rear of the property is a 56-unit building at 264-268 King St.
Patrick said that the proposal fits with the village”™s goals as expressed in its comprehensive plan.
“The proposal provides quality housing opportunities at affordable prices, maintains the village”™s residential neighborhoods and encourages a balanced range of housing types and densities in the village,” Patrick said, characterizing the proposal as offering both transit-oriented development and affordable housing.
“The streetscape will be improved by the replacement of the existing vacant, undeveloped lot with an attractive new architectural dooryard frontage. The proposed development will not have a significant adverse impact on parking,” Patrick said.
In a review of the proposal prepared for the village, the White Plains-based environmental, planning and engineering consulting firm AKRF said that the parking spaces provided inside the building are too small and need to be expanded from the proposed 18-foot length to 21 feet in order to meet village standards. AKRF said that the traffic impacts from the project would be minimal.
It said the developer needs to make clear whether the building would have a full basement and that the ceiling heights, shown as being six feet, do not meet standards and must be between nine feet and 11 feet. AKRF found that some variances may be required for things such as the pitch of the roof and the building not being positioned parallel to the street.
The Port Chester Planning Commission was expected to take up the proposal at its Aug. 30 meeting.






















