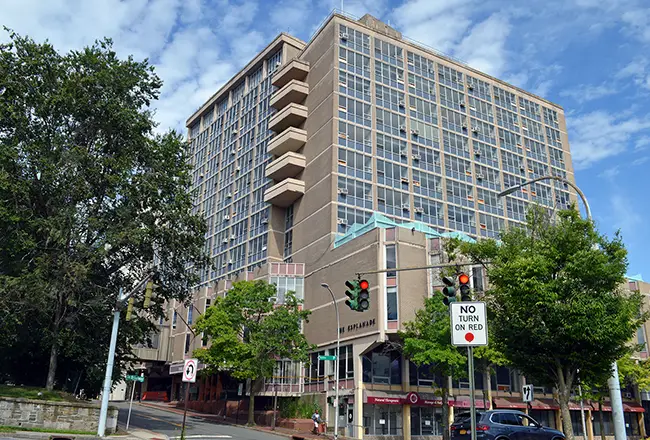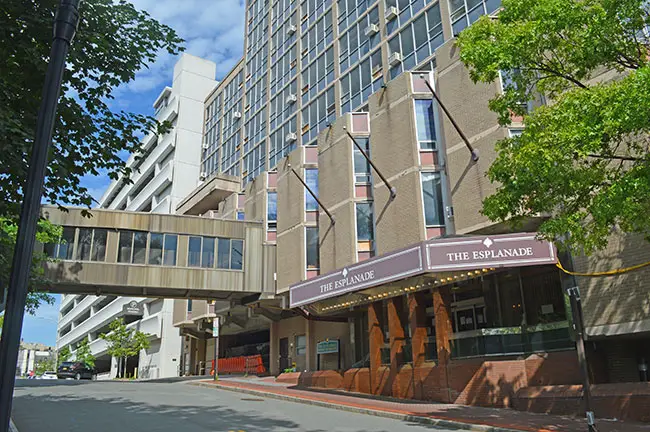A real estate project in White Plains at The Esplanade that at one point attracted the attention of the New York State Attorney General’s Office, has now taken on new life with the recent sale of the property followed by a request to the city for approval of fresh revisions to previously approved plans.
Involved are properties at 1 and 10 Lyon Place in White Plains. The Esplanade’s senior living facility occupied 1 Lyon Place. The space at 10 Lyon Place had been branded as The Esplanade Corporate Suites. The city had granted necessary approvals for conversion of the properties into a luxury apartment complex.
Former New York State Attorney General Eric Schneiderman entered the picture when reports surfaced that the then-owners, Esplanade of White Plains Venture Partnership LP and White Plains Hotel LP, had continued taking in seniors without disclosing to them that there was a plan to empty out and renovate the buildings that had been in the works since 2014.
Schneiderman in July 2016 announced an agreement for the owners to pay more than $528,000 to 139 elderly residents who were forced to leave their apartments.
In October 2016, the city had approved the $35 million plan to convert the 15-story main building at 1 Lyon Place and the 5-story annex at 10 Lyon Place to house 212 apartments. The buildings are connected by a bridge over Lyon Place.

On the same block as The Esplanade is the city”™s Lyon Place garage. In 2010, the original garage, which served The Esplanade and also devoted 153 of its spaces for use as municipal parking, was closed because it had fallen into disrepair. In 2012, an agreement was reached for the city to acquire the old garage and build a new one. The agreement provided for The Esplanade to use 161 parking spaces in the new 8-story 619-space garage while paying part of the operating costs.
On Dec. 3, 2020, the properties at 1 and 10 Lyon Place were bought by Arthouse WP Developments LLC for $8.2 million, according to documents on file with the Westchester County Clerk”™s Office.
Contact information for Arthouse places it as the Brooklyn office of the Beitel Group, which owns and manages a real estate portfolio it estimates to be worth $1 billion. Beitel’s website shows The Esplanade as a project that is “coming soon.”
Arthouse has now asked the city to approve amendments to the previously approved plans and indicates it is ready to move ahead with the project to revitalize the buildings. Arthouse said that the plan would involve stripping the buildings down to their frames and floor slabs, installing new interiors and creating new exteriors.
Attorney Neil Alexander of the White Plains-based law firm Cuddy & Feder said that the total number of units to be created would remain at 212, the same as in the previously approved plans. He said that the way they will be allocated between the two buildings would change slightly as would the mix of studios, one-bedroom and two-bedroom units. He said that the project no longer would contain medical offices and that space would now be devoted to amenities for residents.
“Nothing super different, but it is different; it is an amendment,” Alexander told the White Plains Common Council at a special meeting on June 28. “The math comes out to be a little different. The total number of affordable units doesn”™t change, but their allocation of how many are one”™s and two”™s versus studios compared to the prior approval changes because the one”™s and two”™s and studios overall are changing.”
Architect Ron Hoina, of the architecture firm Design Development in White Plains, said, “It”™s still two buildings; the story heights don”™t change, the square footages don”™t change, the buildings are 15 and five stories.”

Photo by Peter Katz
Hoina said that there still would be 212 parking spaces provided and the amenities for residents would include a fitness and wellness center, business center, wine bar, space for dog grooming, a coffee shop and convenience market, pool and open-air deck.
“We”™re still doing a complete replacement of the building envelope and we”™re keeping the building structural system, so we”™re salvaging the system but we”™re reskinning the building as we were in the past,” Hoina said. “Our look is different than it was previously but the idea remains.”
Hoina said that the swimming pool, which originally was to be at the building on the north side of Lyon Place would be moved to the building on the south side because a study revealed that without the move it would have been in the shade most of the day.
Hoina said that the mix of apartment sizes was changed based on market research showing what could be expected to be most-readily rented. The number of studios was cut from 62 in the previous plan to 45, the number of one-bedroom units was increased from 107 to 129 and the number of two-bedroom units was trimmed back to 38 from the previous 43.
He explained that through an arrangement with ArtsWestchester, an artist would be retained to create a mural on the construction fencing and later create a permanent mural on a side of the building as public art.
“My favorite part of this presentation is that we had a presentation,” White Plains Mayor Tom Roach said. “We”™ve been looking for signs of life on this building for years and when I see someone asking for a change in site plan it means, ”˜What? This is serious!”™”
Alexander said, “Because the infrastructure is there, this can get onto a rolling situation where you”™re literally doing the demolition, rehabilitation and new construction at once on different floors. The reality is that, yes, as fast as everyone can come to agreement on things like materials, chutes and scaffolding for demolition, and how do you store combustible materials behind a fence…I think they”™re ready to go.”




















