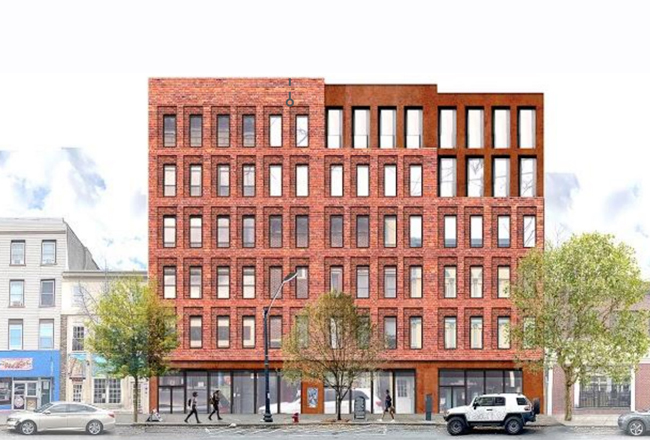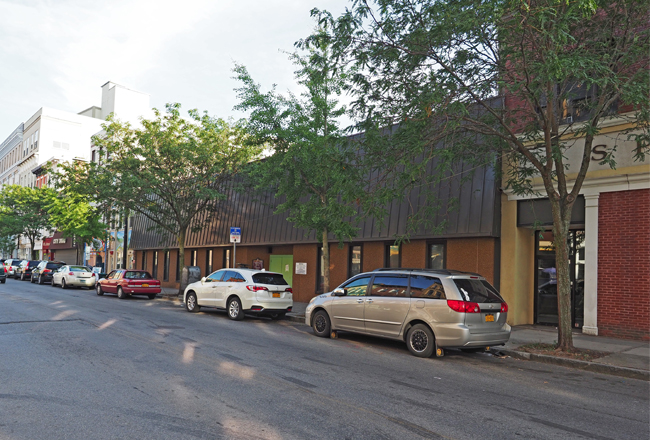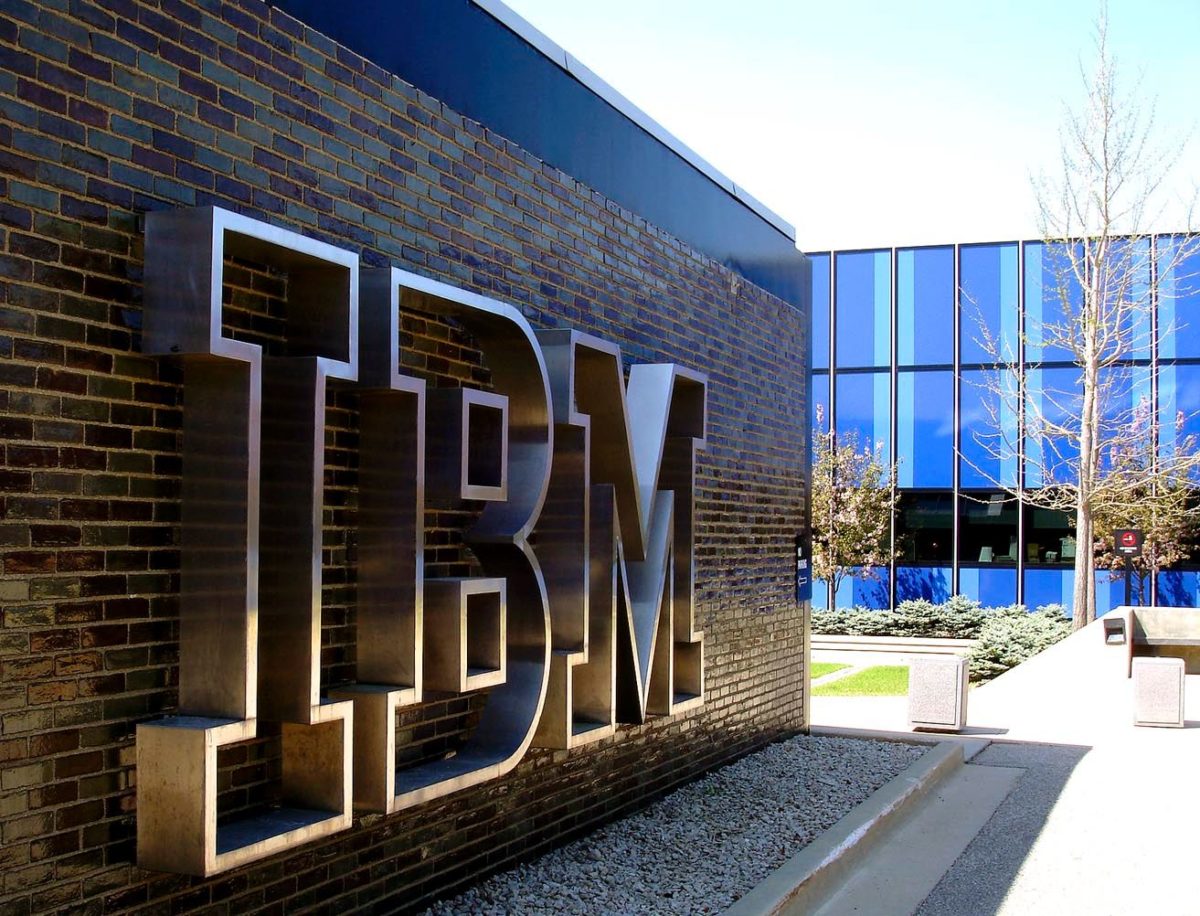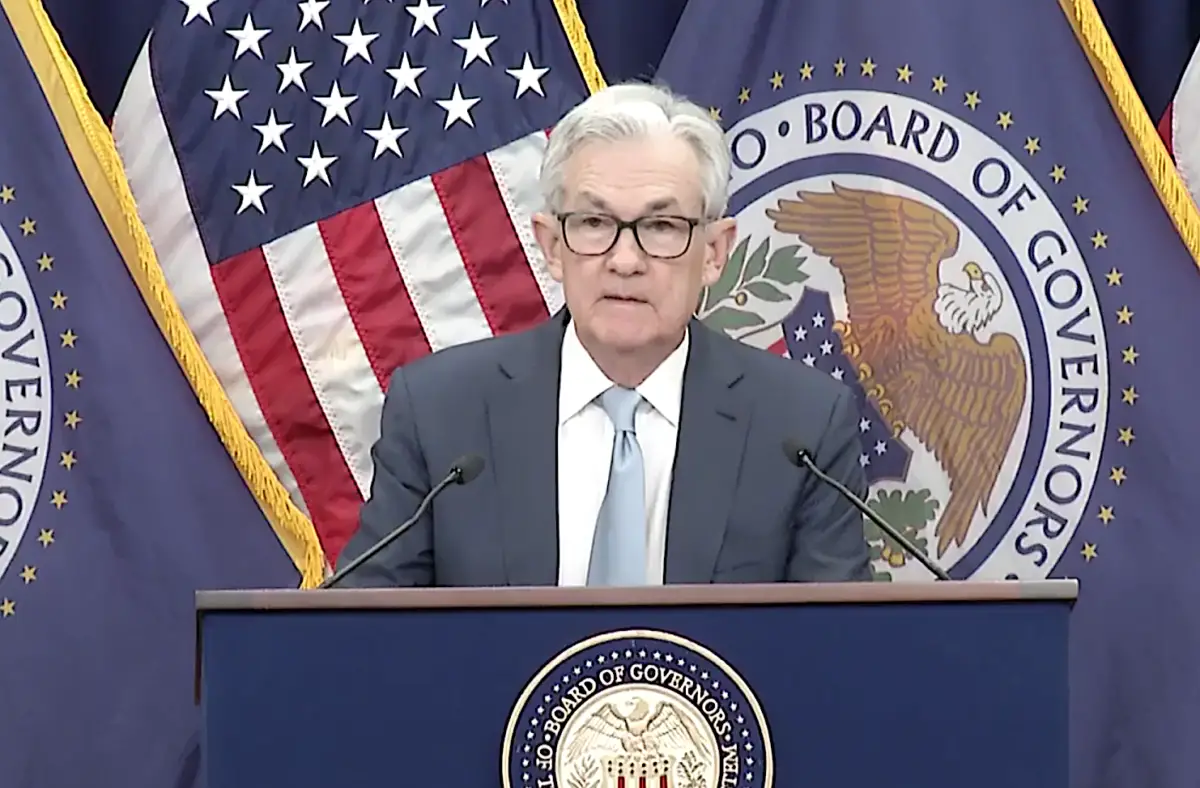Developers are proposing to tear down a one-story building at 316 Main St. in Poughkeepsie on the site where the former S.S. Kresge department store once stood and build a six-story, mixed-use building.

R. L. Baxter Building Corp. and 316 Main Street Owner LLC state that the building would have 80 apartments and 21,705 square feet of commercial space. Eight of the units would be considered affordable. The total cost of the project would be $20.3 million.
The developers estimate that from 15 to 30 new businesses would be attracted to Poughkeepsie”™s downtown as a result of the project.
The developers recently bought the 0.4-acre site at 316 Main St. for $750,000.
The new proposal is nearly across the street where a New York City developer is proposing to repurpose the former Wallace”™s department store as part of a multibuilding, mixed-use project.
The developers have applied to the city for a variance that would allow a six-story building that would be 76 feet tall. A height of 76 feet is what existing zoning allows while setting five stories as the maximum number permitted.
The developers point out that the city requires a minimum building height of two stories in the downtown area along Main Street and that the existing building on the site “is aesthetically unappealing and out of character with the historic ethos of Main Street.”
They say that their design would enhance the neighborhood, not be detrimental to neighboring properties and allow the building to include features that otherwise would have to be left out.
Their plan includes devoting approximately 1,200 square feet of the rooftop to a public urban farm as well as a 1,959-square-foot patio. Just over 4,100 square feet would be a green roof along with solar panels.
Attorney Neil Alexander of the White Plains-based law firm Cuddy & Feder told the city”™s zoning and planning boards that the applicant is losing rentable residential and commercial floor space with the building”™s stepped back design and ground-floor residential corridor.
“The applicant is then incurring additional expenses by curating a 2nd floor courtyard, rooftop urban garden rooftop patio/amenity space and a green roof with solar panels,” Alexander said.
“The additional story only affects the internal configuration of the building. For that same reason, the requested variance is also not substantial. Granting the requested variance will not increase the overall height or mass of the building as viewed from Main Street or other publicly accessible areas.”

The developer said that because development could take place in the future on the east and west sides of its property, it needed a building design that included cutouts to ensure adequate light and ventilation for the units. It said it was losing 14,000 square feet of allowable buildable space and putting only 12,400 square feet of space back into the building with the requested sixth story.
The Dutchess County Department of Planning and Development reviewed the proposal and recommended that Poughkeepsie not grant the variance because it believes the limitation on the number of stories takes precedence over the height limitation in zoning for the downtown.
It pointed out that if the Zoning Board of Appeals voted to approve the request despite the county”™s objection it would need to do so by a vote that constitutes a majority plus one of the board”™s full membership.
Eric Baxter of Baxter Building Corp., along with Will Brocker and Mike Amato of Aker Cos. in a joint letter told the Zoning Board of Appeals, “The reason we purchased 316 Main Street is to build something significant that will contribute to the prosperity of downtown over the long term. Or team grew up locally in the shadow of urban renewal, hearing ”˜what it was like”™ from our parents and grandparents. We are eager to bring back the attraction of Main Street and we have already acted with over $50 million of projects underway downtown.”
The zoning board has adjourned until its Sept. 14 meeting consideration of the request for the variance.


















