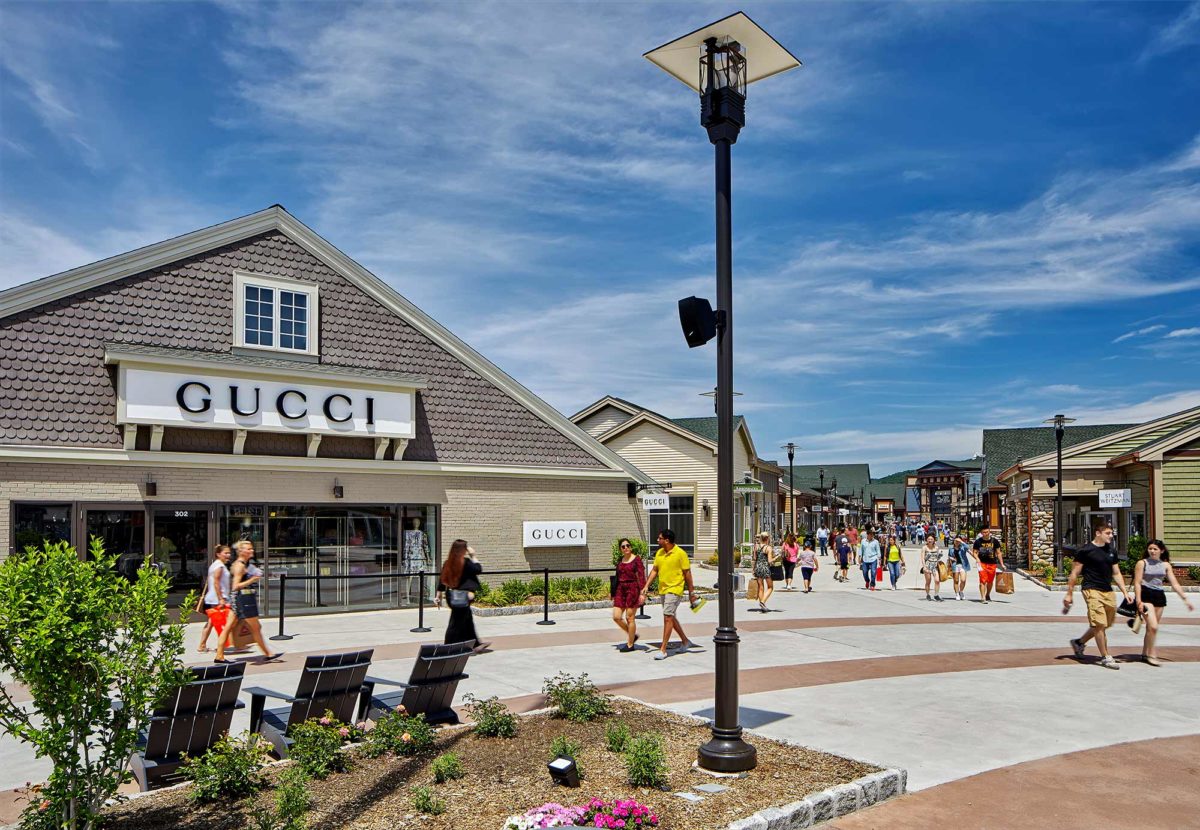
The Planning Board in the village of Woodbury has set a public scoping session for May 22 as it begins its environmental review of a project to expand the Woodbury Common Premium Outlets.
The expansion would take place within the existing footprint of the 149.5-acre property located just off Route 17 near the New York State Thruway”™s Harriman Tolls. The Planning Board declared itself to be lead agency for an extensive environmental review of the project under the State Environmental Quality Review Act.
As the formal review of the project application from Premium Outlet Partners LP, c/o Premium Outlets/Simon Property Group Inc., moves forward, nearing completion is a $150 million state Department of Transportation (DOT) road project which promises to make it easier for shoppers to get into and out of the shopping property.
The Woodbury Transit & Economic Development Hub Reconstruction Project, as the DOT calls it, is expected to be finished no later than November, a project spokesman told the Business Journal. It is billed as offering improved access points for Woodbury Common, a safe pedestrian walkway, new lanes on Route 32, a new roadway for the Monroe-Woodbury School District and a 200-space park and ride lot, among other features.
The Yonkers Contracting Co. has been doing the work in conjunction with HVEA Engineers, which has its main office in Beacon. Also involved is civil engineering, consulting and construction management firm HVEA Engineers, which has offices in Albany and New York City.
At peak shopping periods such as in the weeks before Christmas, traffic jams getting to Woodbury Common have been commonplace. Road and ramp improvements aimed at easing delays include a new south entrance/exit at Woodbury Common, designed to improve access to the shopping center”™s “ring road” which drivers use to get to internal parking.
Local traffic will be able to access the new entrance/exit through the new underpass under Route 32. Also, traffic on Route 32 and Route 17 will be able to access the new entrance through newly-constructed roundabouts.
Woodbury Common opened in 1985 with 25 stores in about 115,000 square feet. By 1998, the operation had grown to 220 stores with 885,000 square feet developed; By 2019, it had grown to 250 stores and covered 912,676 square feet. The proposed expansion would add 185,500 square feet.
In addition to new retail space, there would be two 120-room hotels and two new parking structures, as well as 12,000 square feet of new space designated for restaurants and a 6,000-square-foot spa next to the hotel planned for the northeastern portion of the property.
That plan also envisions new landscaping, kiosks, additional lighting and storage space for tenants. In all, it represents about a 21% expansion of the built-up area of the site.
One of the parking garages would be built within the northeastern portion of the property and would have five levels. The other one would be in the southeastern section and have four levels as well as a landing pad for helicopters. Both garages would have solar panels to generate electricity for use within the shopping center.
The work on the expansion would begin in July of next year with expected completion in December of 2023.
At the same time as Woodbury”™s Planning Board is beginning the formal environmental review of the project, the Village Board of Trustees is considering two new local laws addressing hotel locations and standards. One updates the village”™s Comprehensive Plan regarding hotels and the other would create a “Hotel Overlay Zoning District.”




















