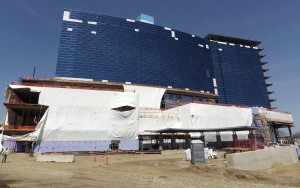Construction on the long-awaited massive medical facility promised to revitalize health care in southwestern Connecticut is entering the home stretch.
The new Stamford Hospital and its rooftop helipad have now gone from proposition to groundbreaking to near completion. The $450 million, 640,000-square-foot facility has been 15 years in the making.
Nearly 350 contractors from project builder Skanska, a Swedish-based development and construction company with U.S. headquarters in New York City, recently continued installing the final portions of reflective thermal glass panels on the building”™s north side while continuing elevator, plumbing and electrical work in the interior.
The building is scheduled to be complete next spring and open for patients in late summer or early fall.
Stamford Hospital Executive Vice President and Chief Operating Officer Kathy Silard said she hoped the new hospital, when complete, would become a renowned center for pediatric and cardiac care, something akin to a regional referral center.
Annually, the private hospital and branch of the NewYork-Presbyterian Healthcare System sees roughly 440,000 total visits, treats 50,000 patients in its emergency room and delivers 2,200 babies. Its 305 beds puts its somewhere in the middle of the pack of Connecticut”™s 30 hospitals in terms of size.
“We”™re very excited,” Silard said of construction progress. “We really want to become the marketable face of health care in lower Fairfield County.”
The 11-story, football-field-long hospital will have a new emergency department, 180 private rooms and bathrooms and separate, discrete spaces for cardiac care and behavioral health. It will also feature a separate pediatric emergency department, which Silard said doesn”™t currently exist in lower Fairfield County.
A Tetris game piece-shaped parking lot on the building”™s east side will be converted into a circular drive-up entrance for ambulances. The hospital”™s glass-floored interior will be fitted with easily-collapsible walls to allow room for expansion and other ways to grow or shrink areas.
The building”™s concave design is meant to mirror the hospital”™s logo, a combination of a crescent-shaped brush stroke and a solid crescent line, encompassing a red dot, meant to symbolize the patient.
Skanska USA Senior Vice President Paul Nylund said the construction teams will finish the top of the building ”” the area for patient rooms ”” then make their way down to the bottom in the last several months of work. He anticipates the crews will be done with the exterior of the building by early- to mid-June. Construction in its entirety is expected to be completed in the spring of 2016.
Many of the hospital”™s 2,400 employees will undergo training programs over the next year to ready themselves for the facility”™s new amenities and programs. Additional hiring is expected on completion of the new facility.
As he walked the construction site recently, hospital spokesman Craig Andrews said the short gap between construction and opening would be critical.
“When doors open for patients we have to be ready to go,” Andrews said. “You don”™t get a weekend to try it out.”
The project was originally designed as a decadelong, three-phase project, but in 2009 the hospital decided the combination of favorable construction and land rates and a steady pattern of successful fundraising made a single-phase construction project feasible.
Workers broke ground on the facility in May 2013, and despite rather rough winters, Nylund said the construction schedule has not been set back.
“We have a tight schedule, but we”™re going to make the date,” Nylund said. “We”™re all really hitting our stride and pumping out a lot of work right now. I”™m just happy spring is here.”
The hospital was able to expand on its own property due in part to a series of land-swap agreements it reached with the city of Stamford. The hospital, currently sitting on 21.2 acres of property, acquired an additional 10 acres in exchange for several parcels of land it owned that the city eventually turned into mixed-income housing.
The project was funded through Connecticut Health and Educational Facilities Authority revenue bonds as well as through donations. A Level 2 trauma center, Stamford Hospital could be upgraded to a Level I center should volume increase in the coming years.
The goal of the helipad, which Nylund said is 98 percent complete, was to reduce ambulance travel time that may be slowed along Interstate 95 or local streets and to transport critical patients, like burn victims, to centers that specialize in certain types of treatment.
“We want to provide the highest standard of critical care,” Silard said. “Every second counts.”




















