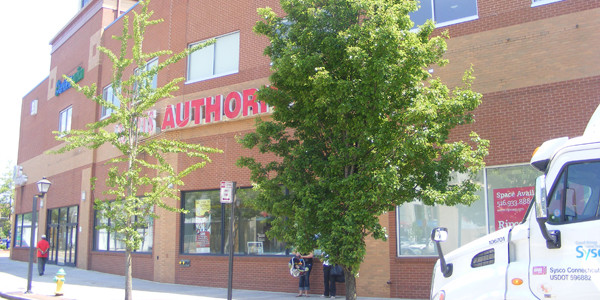
Willing L. Biddle, president and CEO of Urstadt Biddle Properties Inc., brought a document stacked more than a foot high to his recent presentation at the Hudson Gateway Association of Realtors office in downtown White Plains. It was the draft environmental impact statement for a major redevelopment project that would add more apartments ”“ as many as 650 to 700 ”“ and more walkable streets to a city encouraging the growth of downtown housing and more pedestrian-friendly urban spaces to attract a young workforce.
Biddle the previous day had submitted to city officials the hefty document, a required step to obtain the central business district zoning change his company seeks for its approximately 4-acre property at 60 S. Broadway. The four-county Hudson Realtors group has its headquarters there in the Westchester Pavilion, the former Alexander”™s Department Store site purchased in 2013 by Urstadt Biddle for $39.9 million.
At the time of the purchase, there was little competition from big-box retailers in the White Plains market, Biddle told Realtors, whose headquarters would be relocated if Urstadt Biddle”™s plans are approved by the city. But with the development of City Center and the arrival of Whole Foods and other national retailers at developments on nearby Bloomingdale Road, the Westchester Pavilion has suffered from a tenant drain that has left the 180,000-square-foot mall largely vacant.
Among its losses were anchor tenants Borders Books and Music, which closed before the bankrupt company was liquidated in 2011, and Toys “R” Us/Babies “R” Us, which relocated to City Center last year.
Biddle is saddled with a problem: a “functionally obsolete” space with low ceilings and a poor parking garage layout, he said. “This building is extremely difficult to lease in its current condition,” he said.
The solution ”“ demolition of the Westchester Pavilion and construction of a mix of luxury apartments and retail space with up to 860,000 square feet of gross leasable space ”“ could be at least four years away from completion.
“If we can build something beautiful here with a lot of apartments and high-quality retail, the tax base will be much higher and benefit the city of White Plains,” Biddle said.
The still-evolving Urstadt Biddle project is designed by Perkins Eastman Architects P.C. Biddle said his company will partner with an international developer on the project. The development would be split into two condominium units, with the developer keeping the residential piece and Urstadt Biddle owning the retail space, he said.
The mixed-use project has been scaled back since Urstadt Biddle presented initial conceptual plans to the city one year ago. The “simplified” project, said Biddle, includes no office space and no hotel development and 100 to 150 more apartment units than the 550 market-rate units initially proposed last year. A 180-room, 100,000-square-foot hotel was included in initial plans.
Biddle said the development would include three or four buildings on the site, three levels of underground parking and a health club.
“It could be half that size,” Biddle said. “It could be a little more retail. We”™re only changing the zoning” at this point in the approval process.
Without a zoning change to allow residential development, the property can only house retail tenants. “Right now, you can”™t do anything,” Biddle said. “The property doesn”™t work as it is.”
“At this point it seems having a large apartment complex here is extremely viable,” Biddle said. The Westchester apartment market has a low 3 to 4 percent vacancy rate, he noted. There are 1,400 luxury apartment units in the city of White Plains and those developments have a 97 percent occupancy rate, he said.
Speaking to the Realtors group with Biddle, White Plains Mayor Thomas Roach cautioned that project plans will change during the review by the Common Council and other city officials.
Roach said Urstadt Biddle redevelopment “is an opportunity to do something on this site that benefits the closer neighborhoods” whose residents now hazard walking along busy Maple Avenue. The project as designed by Perkins Eastman includes an inner plaza and pedestrian street linking the East Post Road and Mamaroneck Avenue business district with Hale and Maple avenues and the Bloomingdale Road hub of retail stores and restaurants.
Biddle said he expects construction to start in 2016 after a roughly 1½-year approval process. With a construction period of 2 years to 2½ years, it could be 2018 before a new development opens there, he said.

















