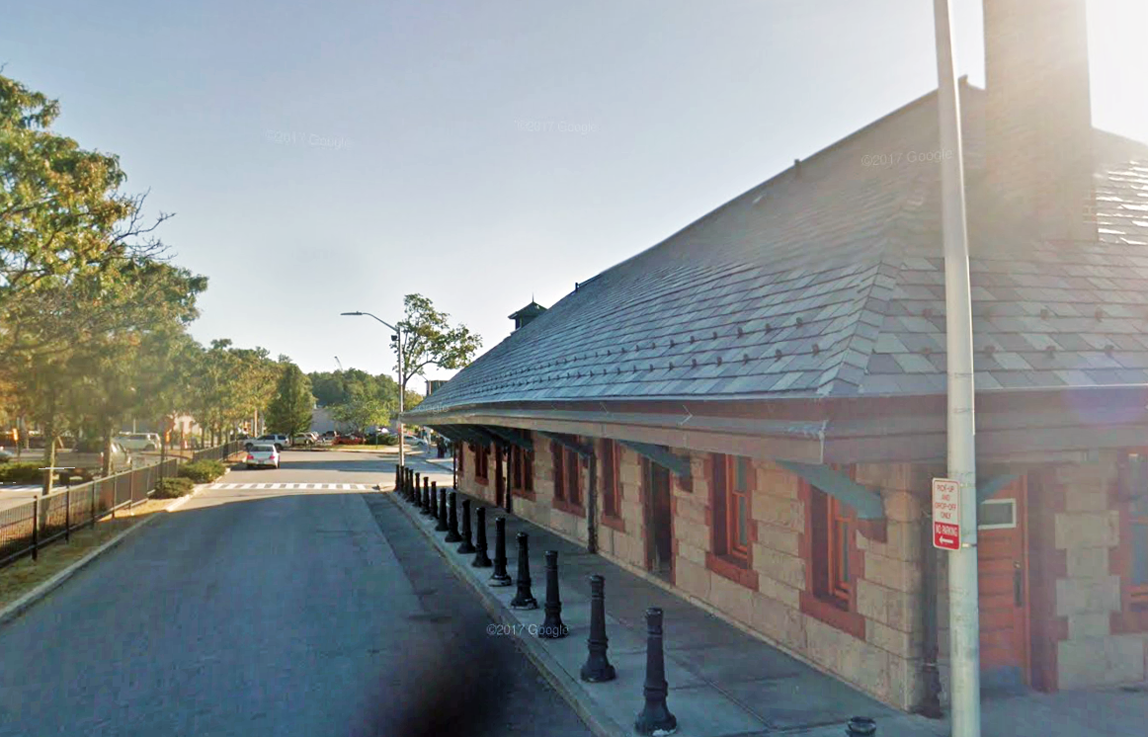
An area south of the Tarrytown Metro-North train station featuring one-story metal-walled warehouse-type structures and parked truck trailers may become home to a mixed-use development featuring 69 apartments.
The Village of Tarrytown”™s Planning Board heard a preliminary presentation on July 22 from Lexington Group 202 LLC, which wants to build the project at 29 South Depot Plaza, Lot 38. In addition to being close to the train station, the site is in the vicinity of Tarrytown Village Hall and a 151-unit affordable housing building operated by the Tarrytown Housing Authority, Franklin Courts. Last year, the developer floated the idea of building 40 apartments above self-storage at the site.
Attorney Steven Wrabel of the White Plains-based law firm McCullough, Goldberger & Staudt LLP told the Planning Board that the developer already has approval for a self-storage facility on the property and now is looking to create a transit-oriented development which would include self-storage as a portion of a ground level retail component with 69 residences above.
Wrabel said there would be 73 parking spaces dedicated to the building, with 32 on the site and 41 used under contract with the Metropolitan Transportation Authority (MTA), operator of Metro-North. Twenty additional spaces would be made available by the MTA for use at night and on weekends. Wrabel said that the contracted spaces would be across the street from the site n MTA property. Some parking would be provided for users of the self-storage facility.
The project has been referred to the Planning Board by Tarrytown”™s Board of Trustees. The applicant is requesting a zoning text amendment and also asked the Planning Board to declare itself lead agency for the environmental review. The board complied and set a public hearing for its Aug. 22 meeting.
David Smith, principal at land use planning and real estate development consulting firm Planning & Development Advisors, gave a rundown on additional studies and reports the developer plans to present. Available parking resources within the project area will be examined along with “an evaluation of shared parking here because there are opportunities where different uses may have different peaks throughout the course of the day,” he said.
Smith said that they will look at other transit-oriented development projects in Westchester, “so you”™ll have a better understanding of how the parking can be best managed and appropriately planned.”
Smith said that they”™ll be doing a pedestrian circulation plan focusing on the areas around the project site, “looking at existing sidewalks, crosswalks, the (train station) platform access, and there was some discussion about how this relates to the neighboring Franklin Courts community.”
“We”™ll have a preliminary financial analysis and we”™ll evaluate what the taxes are now and what the taxes will be once the project is finished,” Smith said. He added that they will also look at the projected child population and evaluate the impacts of projected disposable discretionary income spending by the building”™s residents on the Tarrytown community.
“There was a request to evaluate how this project would meet sustainability and green building practices, so we”™ll prepare a technical memo from our architect, who will evaluate the measures that could be incorporated as part of the design,” Smith told the board. He said the applicant is proposing to put solar panels on the roof.
Tarrytown Village Engineer Donato Pennella commented that he”™d like to see a sidewalk along the building so people wouldn”™t have to walk in the street because of the “constant circulation of trailers and vehicles going through there.” He also said that because the site is next to the train tracks, they should think about the noise retardancy of the wall that”™s planned to separate the property from the tracks.




















