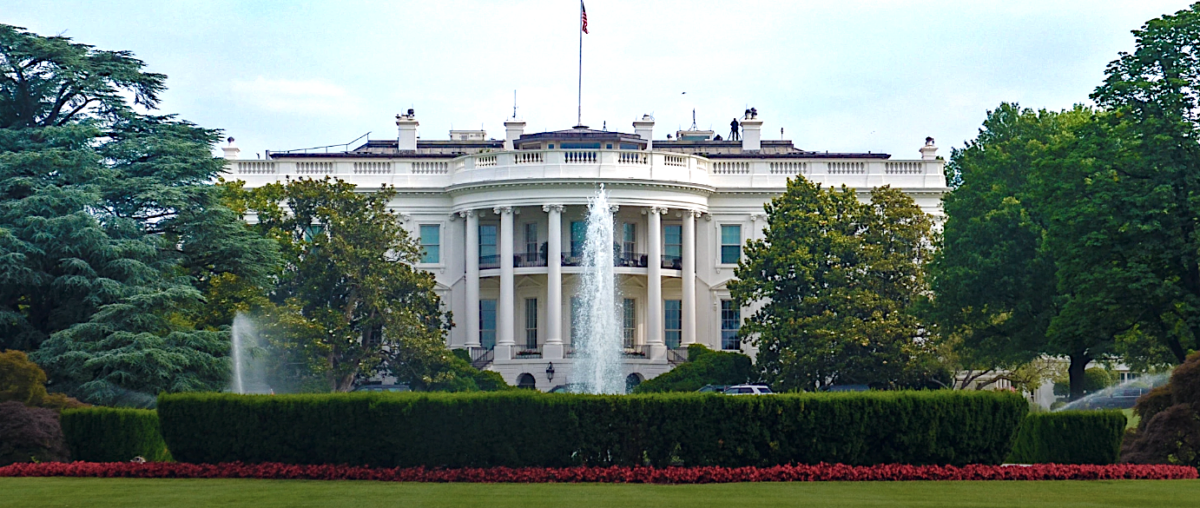The HB Nitkin Group, owners and developers of the Greenwich Financial Center on Fawcett Place, will soon break ground at the Mason Street Armory in Greenwich ”“ a stalwart of both world wars ”“ to begin construction on its project, The Houses at the Armory.
“We”™ve been working on this project for five to six years,” said Helen Nitkin, principal of The Nitkin Group. “It consists of nine ultraluxury town homes that have been designed by Robert A.M. Stern, inside and outside, the dean of the Yale School of Architecture. This is his Robert”™s first townhouse development in Connecticut and it”™s been a terrific collaboration between his design and expertise. The homes have been designed reusing the facade of the existing armory, and will build five homes within a courtyard situation, and three homes facing Mason St. and one on Havemeyer Place.”
The armory was built in 1911 for the Connecticut National Guard and used in both World War I and World War II, and for training until the 1970s. The armory is listed on the national and state registers of historic places.
“It”™s been a very complicated development because we”™re also supplying a parking facility for the Greenwich Financial Center and another level will supply parking for the townhome owners,” said Nitkin. The project will restore the original exterior brick façade and crenellated towers.
“We hope to be in the ground some time this summer,” said Christopher Lacey, HB Nitkin”™s director of construction. “We have all of our approvals from the town, but have to go through a planning and zoning staff review, which should be done in six to eight weeks. During the entire approvals process not one town resident or government official ever stood up and spoke a negative word about the project; it”™s been positive throughout the entire process, I think it”™s going to redefine the streetscape of downtown Greenwich. One of the goals of the project is to bring the building back to its original grandeur.”
The entire 31,400-square-foot property will be dug up for a two-story underground parking facility for ninety-one cars. The plans call for one residential parking floor and one commercial parking floor as well as private gardens for each home.
The entire design process is to be done by Stern, except for the kitchens, which are being designed by Christopher Peacock. Peacock was featured last week on the cover story of The New York Times kitchen issue.
“This project between the parking and the façade could be one of the most complicated projects that has been built in downtown; it”™s not as if we can just clear a parcel of land and build on it,” said Nitkin.
“When we purchased the now Greenwich Financial center, which we own, the armory was under the same ownership so it was part of the purchase. The challenge was to find a way to divide the parking and what the town wanted. These homes are the closest to downtown and probably the closest to the train station as you can get. In this project the two story parking garage is our foundation ”“ it acts as a podium on which these nine units sit ”“ and that”™ll take about a year to build and about another year to build the houses, so about two, two-and-a-half years until the project is done.”















