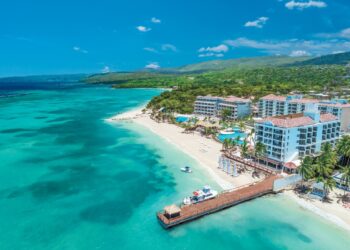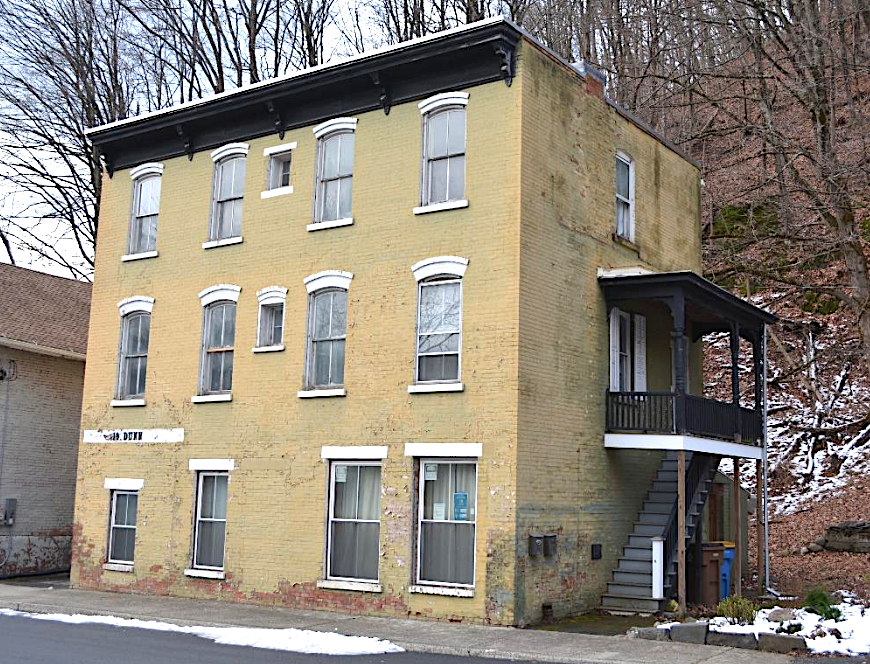Revised plans for an 88-unit apartment building at 29 S. Depot Plaza, adjacent to the Metro-North train station in Tarrytown, have been submitted to the village by Hudson Harbor Station LLC, located at the same address in Greenwich as prolific real estate developer National Resources. Joseph Cotter, president and CEO of National Resources, told the Tarrytown Planning Board on behalf of the applicant that the plans have been revised to take into consideration various comments received about the previous set of plans that were submitted.

The plan is to demolish existing warehouses on the site and construct a four-story building with eight duplex artist live/work studios, 27 studio apartments, 34 one-bedroom apartments and 19 two-bedroom units. Nine of the apartments would be priced in the affordable category.
The proposal calls for 98 parking spaces with 32 spaces located at a parking lot owned by the Metropolitan Transportation Authority. The project is situated directly east of the train station. Vehicle access to the property is via S. Depot Plaza.
Cotter said that the revisions include changes to the look of the building’s facade, offering the eight duplex live/work units for artists, decreasing the height of elevator and staircase bulkheads, changing the location of mechanicals on the roof to make them less visible and adding a landscaping buffer between the proposed project and the adjacent Franklin Courts apartments.
National Resources has been active in development at Tarrytown’s waterfront for several years with elements in its Hudson Harbor development having been completed. Hudson Harbor is on 24 acres.
George Distefano, development manager for National Resources, told the Planning Board on July 24 that Hudson Harbor Station LLC considers the proposal to be in keeping with the village’s efforts to reimagine the train station and waterfront area. He said there would be a mobility hub at the proposed development to provide a location for sharing bicycles and scooters to help reduce dependency on cars.
Planning Board members pointed out that a variance would be needed since the proposed building height is 50 feet, two feet higher than is permitted.
Distefano said that the building would be all-electric and would use low-flow plumbing fixtures, LED lighting and energy-efficient windows.
“This will not be a luxury housing project but rather what we call mid-housing, created for the working class,” Distefano said. “We’re looking to create a building that feels like it’s been on the site for decades and identifies with the industrial history of the site adjacent to the train.”
The Planning Board is expected to take up the proposal again at a work session on August 17 and its scheduled monthly meeting on August 28.





















